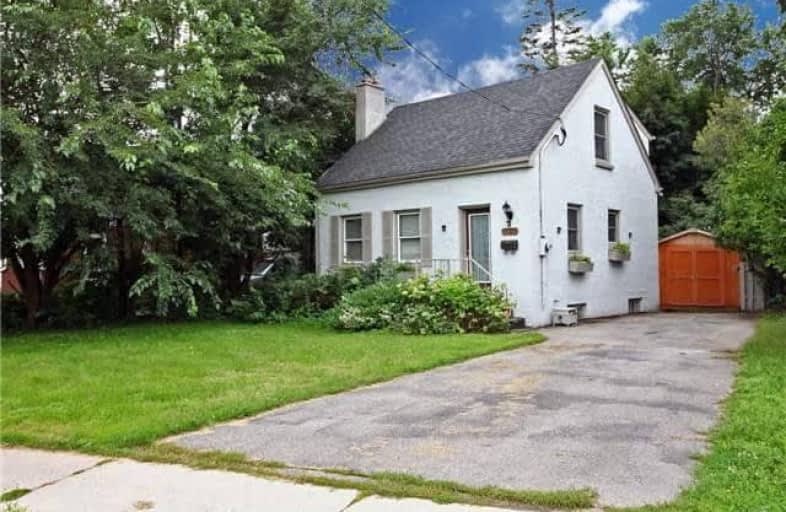Sold on Oct 27, 2018
Note: Property is not currently for sale or for rent.

-
Type: Detached
-
Style: 1 1/2 Storey
-
Lot Size: 75 x 133 Feet
-
Age: 51-99 years
-
Taxes: $2,700 per year
-
Days on Site: 46 Days
-
Added: Sep 07, 2019 (1 month on market)
-
Updated:
-
Last Checked: 3 months ago
-
MLS®#: E4243240
-
Listed By: Re/max edge realty inc., brokerage
Move-In Ready!! Spacious Open Concept Main Floor. 2015 Reno Kitchen With Large Breakfast Bar, Quartz Counters And Slate Style Luxury Vinyl Floor. Wood Burning Fireplace. Hardwood On Main & 2nd Floor. Private Back Yard With Side Patio & 2 Storage Sheds. Separate Entrance To Basement (Rough-In For Kitchen Sink) W. Laminate Flooring & 3Pc. Large Private Drive, Easy Access To 401, And All Amenities!!
Extras
S/S Fridge, S/S Stove, S/S Microwave, B/I Dishwasher, Washer, Dryer, 2 Storage Sheds, Elfs, All Window Coverings, Ecobee, 100 Amp, Owned Furnace.
Property Details
Facts for 1084 Simcoe Street South, Oshawa
Status
Days on Market: 46
Last Status: Sold
Sold Date: Oct 27, 2018
Closed Date: Nov 29, 2018
Expiry Date: Nov 11, 2018
Sold Price: $349,900
Unavailable Date: Oct 27, 2018
Input Date: Sep 11, 2018
Property
Status: Sale
Property Type: Detached
Style: 1 1/2 Storey
Age: 51-99
Area: Oshawa
Community: Lakeview
Availability Date: 30, Tbd
Inside
Bedrooms: 2
Bathrooms: 2
Kitchens: 1
Rooms: 5
Den/Family Room: No
Air Conditioning: Central Air
Fireplace: Yes
Washrooms: 2
Building
Basement: Finished
Basement 2: Sep Entrance
Heat Type: Forced Air
Heat Source: Gas
Exterior: Stucco/Plaster
Water Supply: Municipal
Special Designation: Unknown
Parking
Driveway: Private
Garage Type: None
Covered Parking Spaces: 3
Total Parking Spaces: 3
Fees
Tax Year: 2018
Tax Legal Description: Lt 12 Rcp 833 Oshawa
Taxes: $2,700
Land
Cross Street: Simcoe | Thomas
Municipality District: Oshawa
Fronting On: West
Pool: None
Sewer: Sewers
Lot Depth: 133 Feet
Lot Frontage: 75 Feet
Lot Irregularities: Pie Shaped Lot
Additional Media
- Virtual Tour: https://tours.downtownphotos.net/public/vtour/display/1130239?idx=1#!/
Rooms
Room details for 1084 Simcoe Street South, Oshawa
| Type | Dimensions | Description |
|---|---|---|
| Living Main | 3.40 x 4.20 | Hardwood Floor, Pot Lights, Fireplace |
| Dining Main | 3.20 x 3.31 | Hardwood Floor, Window, Open Concept |
| Kitchen Main | 2.40 x 5.59 | Breakfast Bar, Updated, Quartz Counter |
| Master 2nd | 2.50 x 4.50 | Hardwood Floor, Window, Closet |
| Br 2nd | 3.20 x 3.50 | Hardwood Floor, Window, Closet |
| Rec Bsmt | 5.59 x 6.60 | Pot Lights, Open Concept, Laminate |
| Laundry Bsmt | - |
| XXXXXXXX | XXX XX, XXXX |
XXXX XXX XXXX |
$XXX,XXX |
| XXX XX, XXXX |
XXXXXX XXX XXXX |
$XXX,XXX | |
| XXXXXXXX | XXX XX, XXXX |
XXXXXXX XXX XXXX |
|
| XXX XX, XXXX |
XXXXXX XXX XXXX |
$XXX,XXX | |
| XXXXXXXX | XXX XX, XXXX |
XXXX XXX XXXX |
$XXX,XXX |
| XXX XX, XXXX |
XXXXXX XXX XXXX |
$XXX,XXX |
| XXXXXXXX XXXX | XXX XX, XXXX | $349,900 XXX XXXX |
| XXXXXXXX XXXXXX | XXX XX, XXXX | $365,000 XXX XXXX |
| XXXXXXXX XXXXXXX | XXX XX, XXXX | XXX XXXX |
| XXXXXXXX XXXXXX | XXX XX, XXXX | $409,000 XXX XXXX |
| XXXXXXXX XXXX | XXX XX, XXXX | $285,000 XXX XXXX |
| XXXXXXXX XXXXXX | XXX XX, XXXX | $299,900 XXX XXXX |

Monsignor John Pereyma Elementary Catholic School
Elementary: CatholicMonsignor Philip Coffey Catholic School
Elementary: CatholicBobby Orr Public School
Elementary: PublicLakewoods Public School
Elementary: PublicGlen Street Public School
Elementary: PublicDr C F Cannon Public School
Elementary: PublicDCE - Under 21 Collegiate Institute and Vocational School
Secondary: PublicDurham Alternative Secondary School
Secondary: PublicG L Roberts Collegiate and Vocational Institute
Secondary: PublicMonsignor John Pereyma Catholic Secondary School
Secondary: CatholicEastdale Collegiate and Vocational Institute
Secondary: PublicO'Neill Collegiate and Vocational Institute
Secondary: Public

