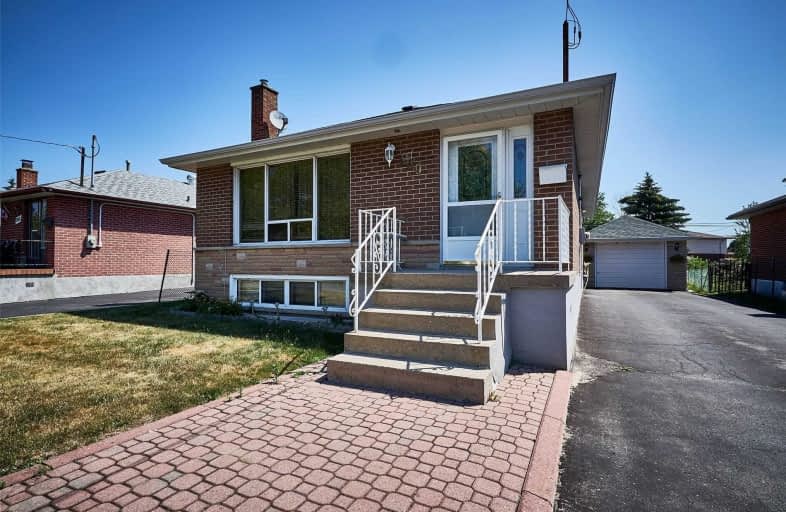
École élémentaire Antonine Maillet
Elementary: Public
1.25 km
College Hill Public School
Elementary: Public
1.34 km
St Thomas Aquinas Catholic School
Elementary: Catholic
1.25 km
Woodcrest Public School
Elementary: Public
1.30 km
Waverly Public School
Elementary: Public
0.22 km
St Christopher Catholic School
Elementary: Catholic
1.64 km
DCE - Under 21 Collegiate Institute and Vocational School
Secondary: Public
1.69 km
Father Donald MacLellan Catholic Sec Sch Catholic School
Secondary: Catholic
2.42 km
Durham Alternative Secondary School
Secondary: Public
0.59 km
Monsignor Paul Dwyer Catholic High School
Secondary: Catholic
2.52 km
R S Mclaughlin Collegiate and Vocational Institute
Secondary: Public
2.06 km
O'Neill Collegiate and Vocational Institute
Secondary: Public
2.32 km










