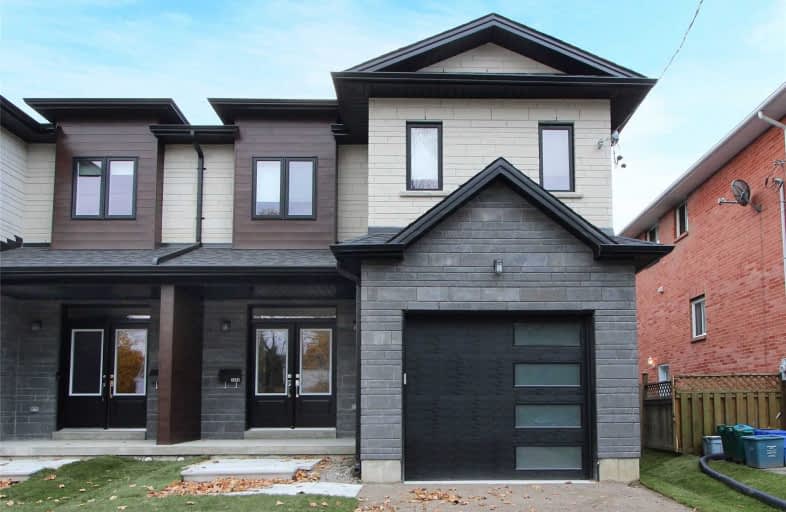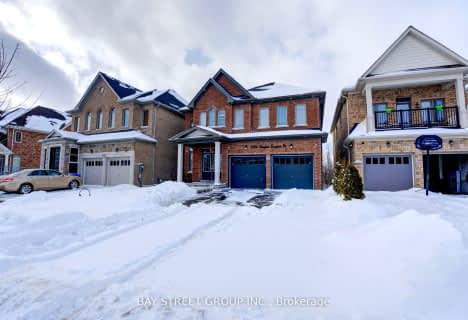
Father Joseph Venini Catholic School
Elementary: Catholic
1.36 km
Beau Valley Public School
Elementary: Public
1.05 km
Adelaide Mclaughlin Public School
Elementary: Public
2.15 km
Sunset Heights Public School
Elementary: Public
0.47 km
Queen Elizabeth Public School
Elementary: Public
0.43 km
Dr S J Phillips Public School
Elementary: Public
1.44 km
Father Donald MacLellan Catholic Sec Sch Catholic School
Secondary: Catholic
2.22 km
Durham Alternative Secondary School
Secondary: Public
3.75 km
Monsignor Paul Dwyer Catholic High School
Secondary: Catholic
2.00 km
R S Mclaughlin Collegiate and Vocational Institute
Secondary: Public
2.27 km
O'Neill Collegiate and Vocational Institute
Secondary: Public
2.43 km
Maxwell Heights Secondary School
Secondary: Public
3.12 km







