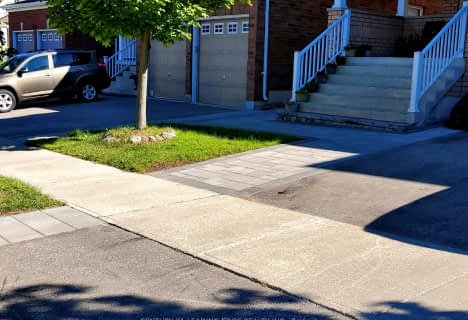Car-Dependent
- Most errands require a car.
40
/100
Some Transit
- Most errands require a car.
49
/100
Somewhat Bikeable
- Most errands require a car.
35
/100

Jeanne Sauvé Public School
Elementary: Public
1.03 km
St Kateri Tekakwitha Catholic School
Elementary: Catholic
0.74 km
St Joseph Catholic School
Elementary: Catholic
1.81 km
St John Bosco Catholic School
Elementary: Catholic
1.09 km
Seneca Trail Public School Elementary School
Elementary: Public
0.79 km
Norman G. Powers Public School
Elementary: Public
1.03 km
DCE - Under 21 Collegiate Institute and Vocational School
Secondary: Public
6.54 km
Monsignor Paul Dwyer Catholic High School
Secondary: Catholic
5.75 km
R S Mclaughlin Collegiate and Vocational Institute
Secondary: Public
5.97 km
Eastdale Collegiate and Vocational Institute
Secondary: Public
4.51 km
O'Neill Collegiate and Vocational Institute
Secondary: Public
5.29 km
Maxwell Heights Secondary School
Secondary: Public
0.65 km
-
Stonecrest Parkette
Cordick St (At Blackwood), Oshawa ON 1.16km -
Glenbourne Park
Glenbourne Dr, Oshawa ON 1.59km -
Pinecrest Park
Oshawa ON 2.26km
-
Scotiabank
1367 Harmony Rd N (At Taunton Rd. E), Oshawa ON L1K 0Z6 1.2km -
TD Bank Financial Group
981 Taunton Rd E, Oshawa ON L1K 0Z7 1.26km -
CIBC
1400 Clearbrook Dr, Oshawa ON L1K 2N7 1.59km














