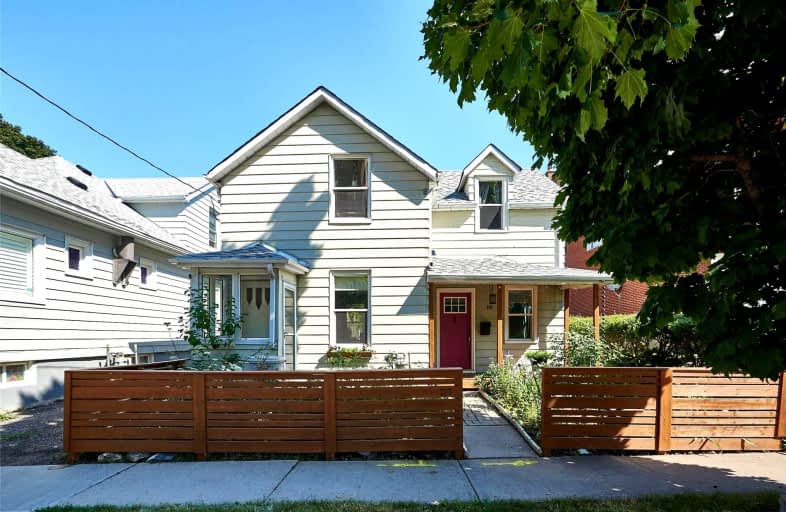
Mary Street Community School
Elementary: Public
0.57 km
St Thomas Aquinas Catholic School
Elementary: Catholic
1.92 km
Woodcrest Public School
Elementary: Public
1.32 km
Village Union Public School
Elementary: Public
1.33 km
St Christopher Catholic School
Elementary: Catholic
1.20 km
Dr S J Phillips Public School
Elementary: Public
1.49 km
DCE - Under 21 Collegiate Institute and Vocational School
Secondary: Public
0.89 km
Father Donald MacLellan Catholic Sec Sch Catholic School
Secondary: Catholic
2.28 km
Durham Alternative Secondary School
Secondary: Public
1.20 km
Monsignor Paul Dwyer Catholic High School
Secondary: Catholic
2.21 km
R S Mclaughlin Collegiate and Vocational Institute
Secondary: Public
1.85 km
O'Neill Collegiate and Vocational Institute
Secondary: Public
0.59 km














