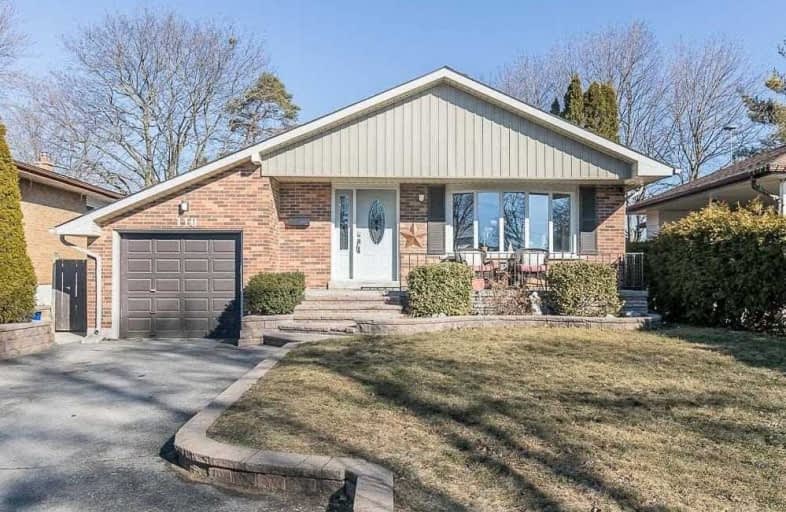
Unnamed Windfields Farm Public School
Elementary: Public
2.28 km
Father Joseph Venini Catholic School
Elementary: Catholic
0.81 km
Beau Valley Public School
Elementary: Public
1.76 km
Sunset Heights Public School
Elementary: Public
0.86 km
Kedron Public School
Elementary: Public
2.07 km
Queen Elizabeth Public School
Elementary: Public
0.66 km
Father Donald MacLellan Catholic Sec Sch Catholic School
Secondary: Catholic
2.72 km
Durham Alternative Secondary School
Secondary: Public
4.56 km
Monsignor Paul Dwyer Catholic High School
Secondary: Catholic
2.52 km
R S Mclaughlin Collegiate and Vocational Institute
Secondary: Public
2.88 km
O'Neill Collegiate and Vocational Institute
Secondary: Public
3.32 km
Maxwell Heights Secondary School
Secondary: Public
2.94 km














