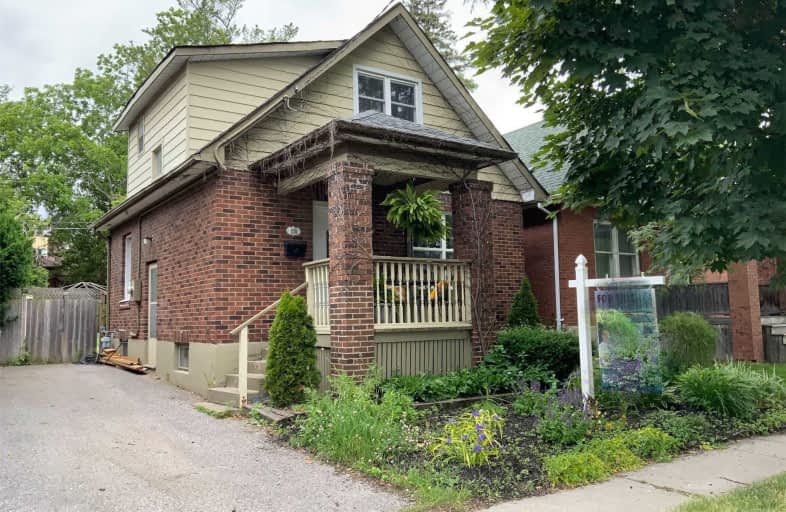
3D Walkthrough

Mary Street Community School
Elementary: Public
0.96 km
École élémentaire Antonine Maillet
Elementary: Public
1.29 km
St Thomas Aquinas Catholic School
Elementary: Catholic
1.65 km
Woodcrest Public School
Elementary: Public
1.01 km
Village Union Public School
Elementary: Public
1.34 km
St Christopher Catholic School
Elementary: Catholic
1.02 km
DCE - Under 21 Collegiate Institute and Vocational School
Secondary: Public
0.92 km
Father Donald MacLellan Catholic Sec Sch Catholic School
Secondary: Catholic
2.12 km
Durham Alternative Secondary School
Secondary: Public
0.78 km
Monsignor Paul Dwyer Catholic High School
Secondary: Catholic
2.09 km
R S Mclaughlin Collegiate and Vocational Institute
Secondary: Public
1.68 km
O'Neill Collegiate and Vocational Institute
Secondary: Public
1.01 km







