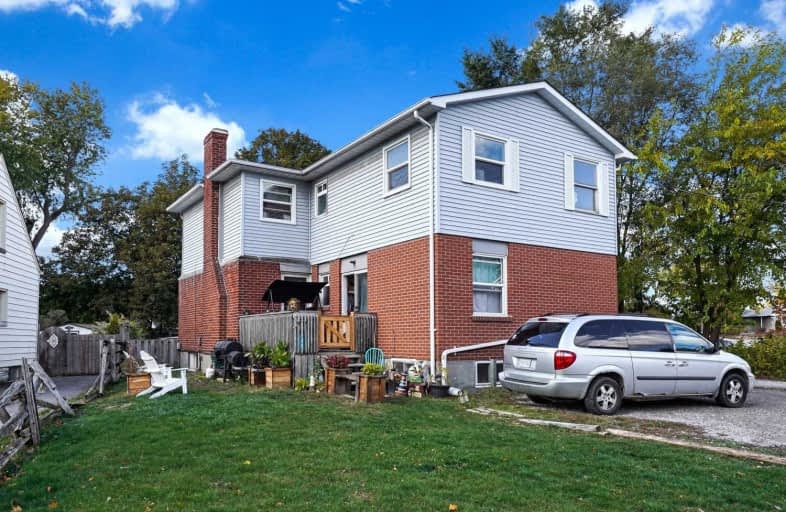Very Walkable
- Most errands can be accomplished on foot.
70
/100
Some Transit
- Most errands require a car.
45
/100
Bikeable
- Some errands can be accomplished on bike.
59
/100

Monsignor John Pereyma Elementary Catholic School
Elementary: Catholic
0.89 km
Monsignor Philip Coffey Catholic School
Elementary: Catholic
1.51 km
Bobby Orr Public School
Elementary: Public
0.19 km
Lakewoods Public School
Elementary: Public
1.24 km
Glen Street Public School
Elementary: Public
0.92 km
Dr C F Cannon Public School
Elementary: Public
0.95 km
DCE - Under 21 Collegiate Institute and Vocational School
Secondary: Public
2.88 km
Durham Alternative Secondary School
Secondary: Public
3.53 km
G L Roberts Collegiate and Vocational Institute
Secondary: Public
1.46 km
Monsignor John Pereyma Catholic Secondary School
Secondary: Catholic
0.82 km
Eastdale Collegiate and Vocational Institute
Secondary: Public
4.36 km
O'Neill Collegiate and Vocational Institute
Secondary: Public
4.10 km
-
Lakewoods Park
Ontario 1.74km -
Kingside Park
Dean and Wilson, Oshawa ON 1.79km -
Mitchell Park
Mitchell St, Oshawa ON 2.04km
-
CIBC
540 Laval Dr, Oshawa ON L1J 0B5 2.93km -
CIBC
2 Simcoe St S, Oshawa ON L1H 8C1 3.17km -
TD Canada Trust Branch and ATM
4 King St W, Oshawa ON L1H 1A3 3.22km


