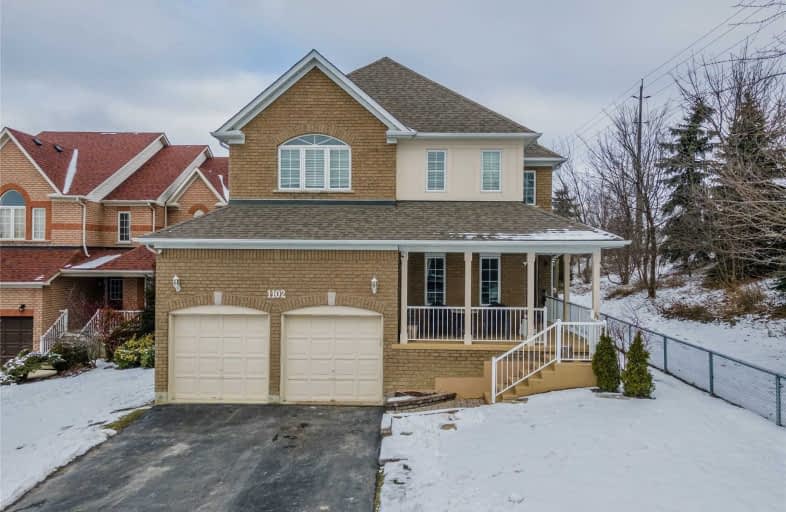
Jeanne Sauvé Public School
Elementary: Public
1.66 km
St Kateri Tekakwitha Catholic School
Elementary: Catholic
1.68 km
Harmony Heights Public School
Elementary: Public
1.51 km
Gordon B Attersley Public School
Elementary: Public
0.67 km
St Joseph Catholic School
Elementary: Catholic
0.35 km
Pierre Elliott Trudeau Public School
Elementary: Public
1.01 km
DCE - Under 21 Collegiate Institute and Vocational School
Secondary: Public
4.54 km
Monsignor Paul Dwyer Catholic High School
Secondary: Catholic
4.39 km
R S Mclaughlin Collegiate and Vocational Institute
Secondary: Public
4.49 km
Eastdale Collegiate and Vocational Institute
Secondary: Public
2.49 km
O'Neill Collegiate and Vocational Institute
Secondary: Public
3.38 km
Maxwell Heights Secondary School
Secondary: Public
1.59 km














