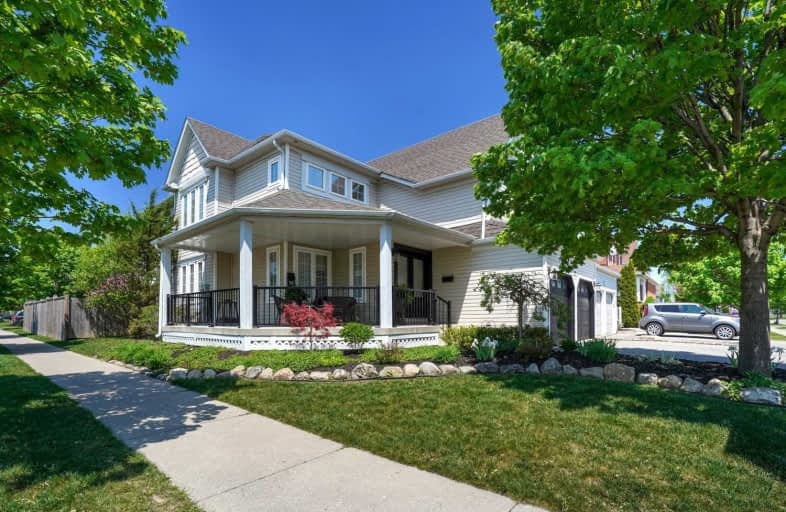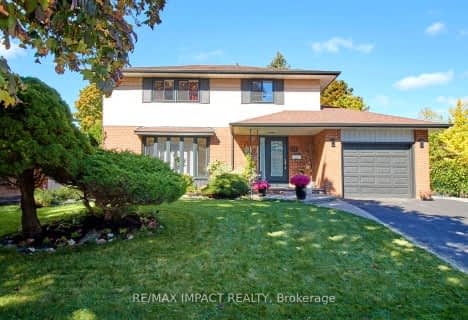
Jeanne Sauvé Public School
Elementary: Public
1.34 km
St Kateri Tekakwitha Catholic School
Elementary: Catholic
0.22 km
St Joseph Catholic School
Elementary: Catholic
1.31 km
Seneca Trail Public School Elementary School
Elementary: Public
1.39 km
Pierre Elliott Trudeau Public School
Elementary: Public
1.48 km
Norman G. Powers Public School
Elementary: Public
0.47 km
DCE - Under 21 Collegiate Institute and Vocational School
Secondary: Public
6.00 km
Monsignor Paul Dwyer Catholic High School
Secondary: Catholic
5.62 km
R S Mclaughlin Collegiate and Vocational Institute
Secondary: Public
5.78 km
Eastdale Collegiate and Vocational Institute
Secondary: Public
3.72 km
O'Neill Collegiate and Vocational Institute
Secondary: Public
4.83 km
Maxwell Heights Secondary School
Secondary: Public
0.92 km














