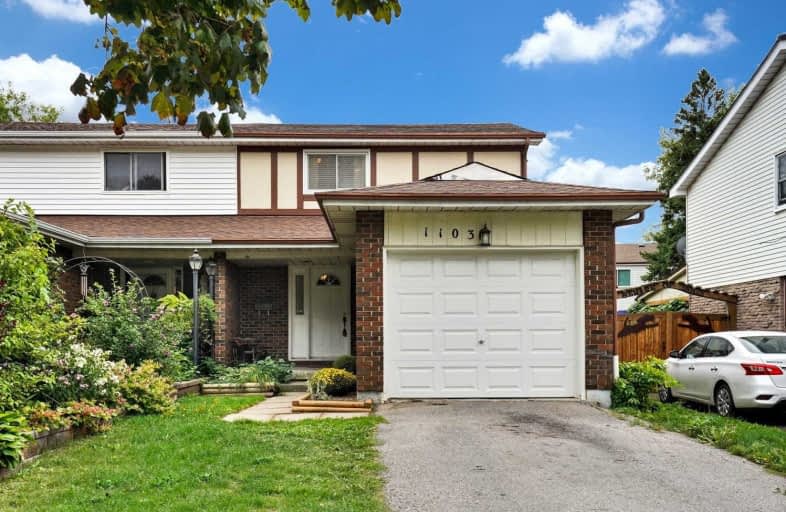
Monsignor John Pereyma Elementary Catholic School
Elementary: Catholic
1.87 km
Monsignor Philip Coffey Catholic School
Elementary: Catholic
0.51 km
Bobby Orr Public School
Elementary: Public
1.28 km
Lakewoods Public School
Elementary: Public
0.97 km
Glen Street Public School
Elementary: Public
0.68 km
Dr C F Cannon Public School
Elementary: Public
0.29 km
DCE - Under 21 Collegiate Institute and Vocational School
Secondary: Public
3.19 km
Durham Alternative Secondary School
Secondary: Public
3.49 km
G L Roberts Collegiate and Vocational Institute
Secondary: Public
0.98 km
Monsignor John Pereyma Catholic Secondary School
Secondary: Catholic
1.77 km
Eastdale Collegiate and Vocational Institute
Secondary: Public
5.27 km
O'Neill Collegiate and Vocational Institute
Secondary: Public
4.51 km




