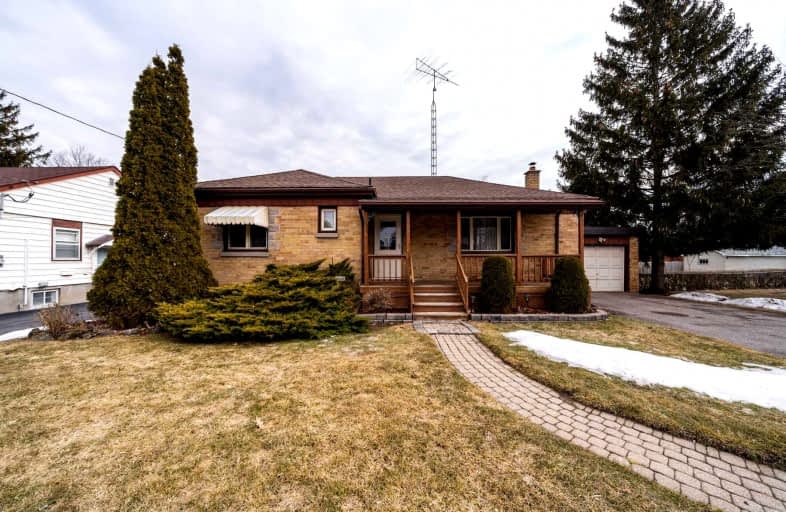
Father Joseph Venini Catholic School
Elementary: Catholic
1.42 km
Beau Valley Public School
Elementary: Public
1.24 km
Adelaide Mclaughlin Public School
Elementary: Public
2.04 km
Sunset Heights Public School
Elementary: Public
0.27 km
Queen Elizabeth Public School
Elementary: Public
0.54 km
Dr S J Phillips Public School
Elementary: Public
1.52 km
Father Donald MacLellan Catholic Sec Sch Catholic School
Secondary: Catholic
2.09 km
Durham Alternative Secondary School
Secondary: Public
3.73 km
Monsignor Paul Dwyer Catholic High School
Secondary: Catholic
1.87 km
R S Mclaughlin Collegiate and Vocational Institute
Secondary: Public
2.16 km
O'Neill Collegiate and Vocational Institute
Secondary: Public
2.50 km
Maxwell Heights Secondary School
Secondary: Public
3.27 km














