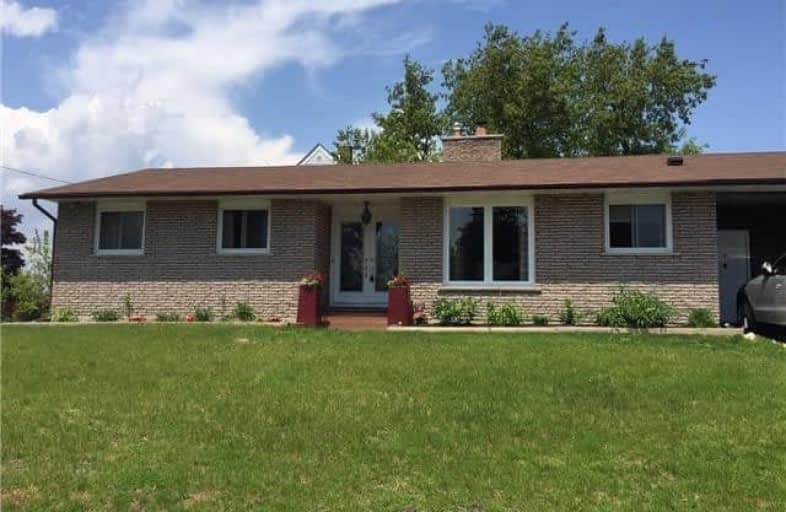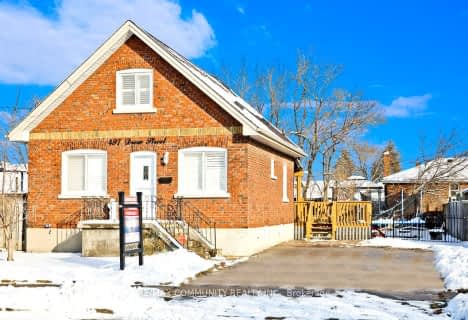
Campbell Children's School
Elementary: Hospital
1.84 km
S T Worden Public School
Elementary: Public
1.34 km
St John XXIII Catholic School
Elementary: Catholic
0.73 km
Vincent Massey Public School
Elementary: Public
1.25 km
Forest View Public School
Elementary: Public
0.46 km
Clara Hughes Public School Elementary Public School
Elementary: Public
1.07 km
DCE - Under 21 Collegiate Institute and Vocational School
Secondary: Public
3.54 km
Monsignor John Pereyma Catholic Secondary School
Secondary: Catholic
3.15 km
Courtice Secondary School
Secondary: Public
3.43 km
Holy Trinity Catholic Secondary School
Secondary: Catholic
3.97 km
Eastdale Collegiate and Vocational Institute
Secondary: Public
1.31 km
O'Neill Collegiate and Vocational Institute
Secondary: Public
3.50 km














