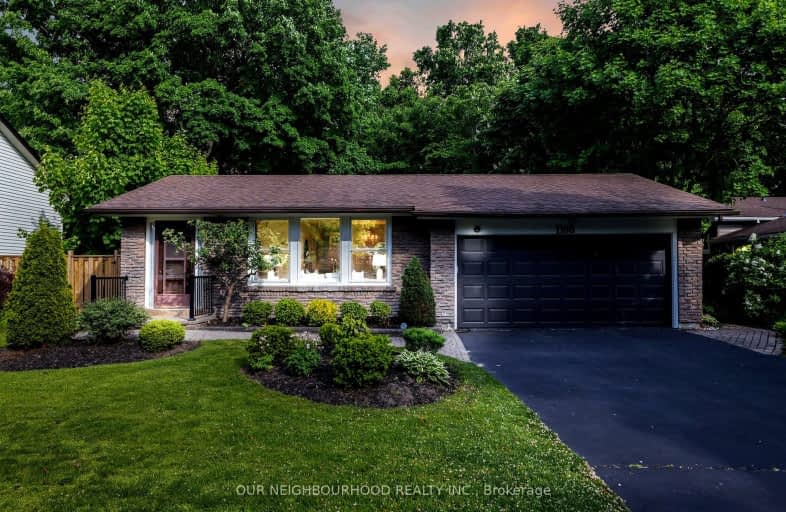Somewhat Walkable
- Some errands can be accomplished on foot.
Some Transit
- Most errands require a car.
Bikeable
- Some errands can be accomplished on bike.

Father Joseph Venini Catholic School
Elementary: CatholicBeau Valley Public School
Elementary: PublicSunset Heights Public School
Elementary: PublicQueen Elizabeth Public School
Elementary: PublicDr S J Phillips Public School
Elementary: PublicSherwood Public School
Elementary: PublicDCE - Under 21 Collegiate Institute and Vocational School
Secondary: PublicFather Donald MacLellan Catholic Sec Sch Catholic School
Secondary: CatholicMonsignor Paul Dwyer Catholic High School
Secondary: CatholicR S Mclaughlin Collegiate and Vocational Institute
Secondary: PublicO'Neill Collegiate and Vocational Institute
Secondary: PublicMaxwell Heights Secondary School
Secondary: Public-
Northway Court Park
Oshawa Blvd N, Oshawa ON 0.51km -
Polonsky Commons
Ave of Champians (Simcoe and Conlin), Oshawa ON 2.08km -
Edenwood Park
Oshawa ON 2.71km
-
TD Bank Financial Group
1211 Ritson Rd N (Ritson & Beatrice), Oshawa ON L1G 8B9 0.48km -
President's Choice Financial ATM
1050 Simcoe St N, Oshawa ON L1G 4W5 0.7km -
President's Choice Financial ATM
300 Taunton Rd E, Oshawa ON L1G 7T4 0.95km













