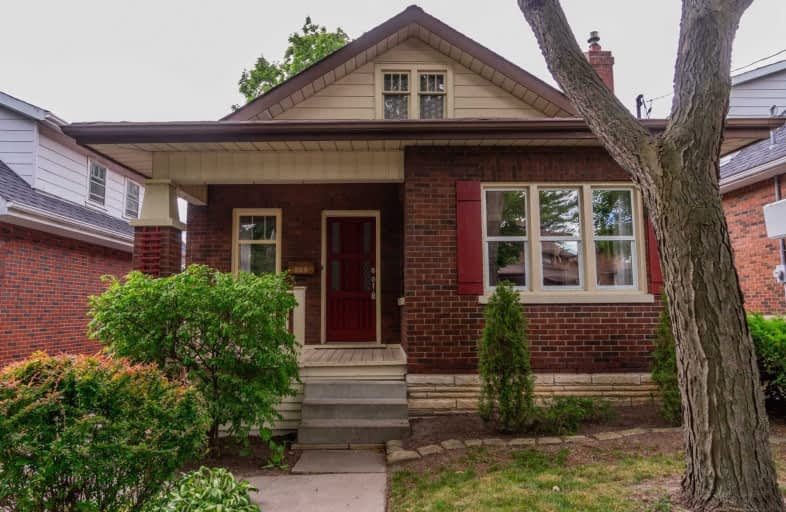
Mary Street Community School
Elementary: Public
0.51 km
Hillsdale Public School
Elementary: Public
1.14 km
Village Union Public School
Elementary: Public
1.67 km
Coronation Public School
Elementary: Public
1.06 km
Walter E Harris Public School
Elementary: Public
1.17 km
Dr S J Phillips Public School
Elementary: Public
1.16 km
DCE - Under 21 Collegiate Institute and Vocational School
Secondary: Public
1.31 km
Durham Alternative Secondary School
Secondary: Public
1.96 km
Monsignor Paul Dwyer Catholic High School
Secondary: Catholic
2.53 km
R S Mclaughlin Collegiate and Vocational Institute
Secondary: Public
2.28 km
Eastdale Collegiate and Vocational Institute
Secondary: Public
2.26 km
O'Neill Collegiate and Vocational Institute
Secondary: Public
0.32 km












