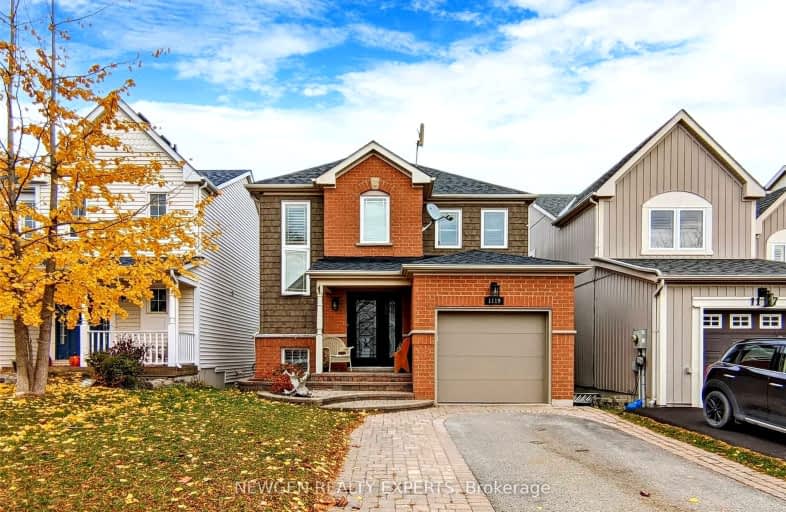Car-Dependent
- Almost all errands require a car.
18
/100
Some Transit
- Most errands require a car.
41
/100
Somewhat Bikeable
- Most errands require a car.
30
/100

St Kateri Tekakwitha Catholic School
Elementary: Catholic
1.50 km
Harmony Heights Public School
Elementary: Public
1.83 km
Gordon B Attersley Public School
Elementary: Public
1.55 km
St Joseph Catholic School
Elementary: Catholic
1.26 km
Pierre Elliott Trudeau Public School
Elementary: Public
0.22 km
Norman G. Powers Public School
Elementary: Public
1.46 km
DCE - Under 21 Collegiate Institute and Vocational School
Secondary: Public
5.15 km
Monsignor John Pereyma Catholic Secondary School
Secondary: Catholic
6.08 km
Courtice Secondary School
Secondary: Public
4.62 km
Eastdale Collegiate and Vocational Institute
Secondary: Public
2.53 km
O'Neill Collegiate and Vocational Institute
Secondary: Public
4.13 km
Maxwell Heights Secondary School
Secondary: Public
1.97 km
-
Harmony Valley Dog Park
Rathburn St (Grandview St N), Oshawa ON L1K 2K1 0.9km -
Mountjoy Park & Playground
Clearbrook Dr, Oshawa ON L1K 0L5 2.33km -
Easton Park
Oshawa ON 2.43km
-
TD Bank Financial Group
981 Harmony Rd N, Oshawa ON L1H 7K5 1.09km -
Localcoin Bitcoin ATM - Grandview Convenience
705 Grandview St N, Oshawa ON L1K 0V4 1.3km -
CIBC Cash Dispenser
812 Taunton Rd E, Oshawa ON L1K 1G5 1.39km














