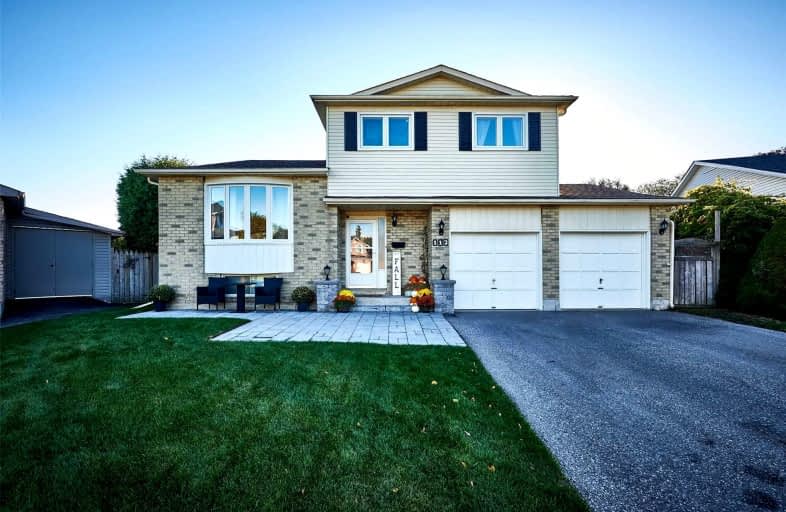
École élémentaire Antonine Maillet
Elementary: Public
0.97 km
Woodcrest Public School
Elementary: Public
1.25 km
St Paul Catholic School
Elementary: Catholic
1.45 km
Stephen G Saywell Public School
Elementary: Public
0.87 km
Dr Robert Thornton Public School
Elementary: Public
1.07 km
Waverly Public School
Elementary: Public
0.91 km
DCE - Under 21 Collegiate Institute and Vocational School
Secondary: Public
2.57 km
Father Donald MacLellan Catholic Sec Sch Catholic School
Secondary: Catholic
1.90 km
Durham Alternative Secondary School
Secondary: Public
1.47 km
Monsignor Paul Dwyer Catholic High School
Secondary: Catholic
2.07 km
R S Mclaughlin Collegiate and Vocational Institute
Secondary: Public
1.70 km
Anderson Collegiate and Vocational Institute
Secondary: Public
2.35 km














