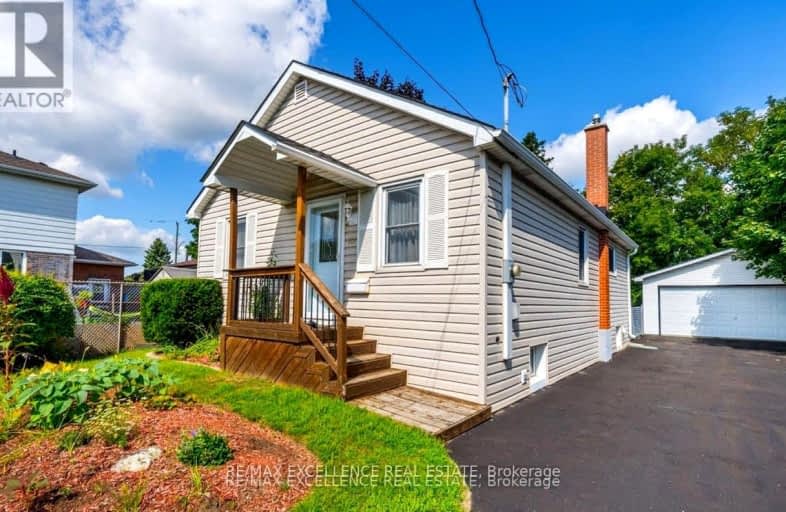Very Walkable
- Most errands can be accomplished on foot.
Some Transit
- Most errands require a car.
Bikeable
- Some errands can be accomplished on bike.

Father Joseph Venini Catholic School
Elementary: CatholicBeau Valley Public School
Elementary: PublicSunset Heights Public School
Elementary: PublicKedron Public School
Elementary: PublicQueen Elizabeth Public School
Elementary: PublicDr S J Phillips Public School
Elementary: PublicFather Donald MacLellan Catholic Sec Sch Catholic School
Secondary: CatholicDurham Alternative Secondary School
Secondary: PublicMonsignor Paul Dwyer Catholic High School
Secondary: CatholicR S Mclaughlin Collegiate and Vocational Institute
Secondary: PublicO'Neill Collegiate and Vocational Institute
Secondary: PublicMaxwell Heights Secondary School
Secondary: Public-
One Eyed Jack Pub & Grill
33 Taunton Road W, Oshawa, ON L1G 7B4 0.26km -
Hardy John's Bar & Grill
50 Taunton Road E, Unit 1, Oshawa, ON L1G 3T7 0.5km -
Double Apple Cafe & Shisha Lounge
1251 Simcoe Street, Unit 4, Oshawa, ON L1G 4X1 0.52km
-
McDonald's
1349 Simcoe St N., Oshawa, ON L1G 4X5 0.42km -
Tim Hortons
1251 Simcoe Street N, Oshawa, ON L1G 4X1 0.51km -
Double Apple Cafe & Shisha Lounge
1251 Simcoe Street, Unit 4, Oshawa, ON L1G 4X1 0.52km
-
Durham Ultimate Fitness Club
69 Taunton Road West, Oshawa, ON L1G 7B4 0.16km -
LA Fitness
1189 Ritson Road North, Ste 4a, Oshawa, ON L1G 8B9 1.4km -
GoodLife Fitness
1385 Harmony Road North, Oshawa, ON L1H 7K5 2.84km
-
IDA SCOTTS DRUG MART
1000 Simcoe Street N, Oshawa, ON L1G 4W4 1.09km -
Shoppers Drug Mart
300 Taunton Road E, Oshawa, ON L1G 7T4 1.35km -
Shoppers Drug Mart
4081 Thickson Rd N, Whitby, ON L1R 2X3 3.73km
-
One Eyed Jack Pub & Grill
33 Taunton Road W, Oshawa, ON L1G 7B4 0.26km -
Vietnamese Pho
1320 Simcoe Street N, Oshawa, ON L1G 4X4 0.33km -
Taco Bell
1320 Simcoe Street N, Oshawa, ON L1G 4X4 0.31km
-
Oshawa Centre
419 King Street West, Oshawa, ON L1J 2K5 4.3km -
Whitby Mall
1615 Dundas Street E, Whitby, ON L1N 7G3 5.71km -
Canadian Tire
1333 Wilson Road N, Oshawa, ON L1K 2B8 2.02km
-
FreshCo
1150 Simcoe Street N, Oshawa, ON L1G 4W7 0.68km -
Metro
1265 Ritson Road N, Oshawa, ON L1G 3V2 1.2km -
Sobeys
1377 Wilson Road N, Oshawa, ON L1K 2Z5 2.09km
-
The Beer Store
200 Ritson Road N, Oshawa, ON L1H 5J8 3.59km -
LCBO
400 Gibb Street, Oshawa, ON L1J 0B2 5.04km -
Liquor Control Board of Ontario
74 Thickson Road S, Whitby, ON L1N 7T2 5.8km
-
North Auto Repair
1363 Simcoe Street N, Oshawa, ON L1G 4X5 0.38km -
Simcoe Shell
962 Simcoe Street N, Oshawa, ON L1G 4W2 1.24km -
Pioneer Petroleums
925 Simcoe Street N, Oshawa, ON L1G 4W3 1.32km
-
Cineplex Odeon
1351 Grandview Street N, Oshawa, ON L1K 0G1 3.85km -
Regent Theatre
50 King Street E, Oshawa, ON L1H 1B3 4.16km -
Landmark Cinemas
75 Consumers Drive, Whitby, ON L1N 9S2 7.43km
-
Oshawa Public Library, McLaughlin Branch
65 Bagot Street, Oshawa, ON L1H 1N2 4.39km -
Whitby Public Library
701 Rossland Road E, Whitby, ON L1N 8Y9 5.81km -
Whitby Public Library
405 Dundas Street W, Whitby, ON L1N 6A1 7.83km
-
Lakeridge Health
1 Hospital Court, Oshawa, ON L1G 2B9 3.77km -
R S McLaughlin Durham Regional Cancer Centre
1 Hospital Court, Lakeridge Health, Oshawa, ON L1G 2B9 3.18km -
New Dawn Medical
100A - 111 Simcoe Street N, Oshawa, ON L1G 4S4 3.82km
-
Airmen's Park
Oshawa ON L1J 8P5 1.97km -
Parkwood Meadows Park & Playground
888 Ormond Dr, Oshawa ON L1K 3C2 1.98km -
Harmony Valley Dog Park
Rathburn St (Grandview St N), Oshawa ON L1K 2K1 4.23km
-
BMO Bank of Montreal
285C Taunton Rd E, Oshawa ON L1G 3V2 1.23km -
RBC Royal Bank
800 Taunton Rd E (Harmony Rd), Oshawa ON L1K 1B7 2.74km -
CIBC Cash Dispenser
812 Taunton Rd E, Oshawa ON L1K 1G5 2.78km














