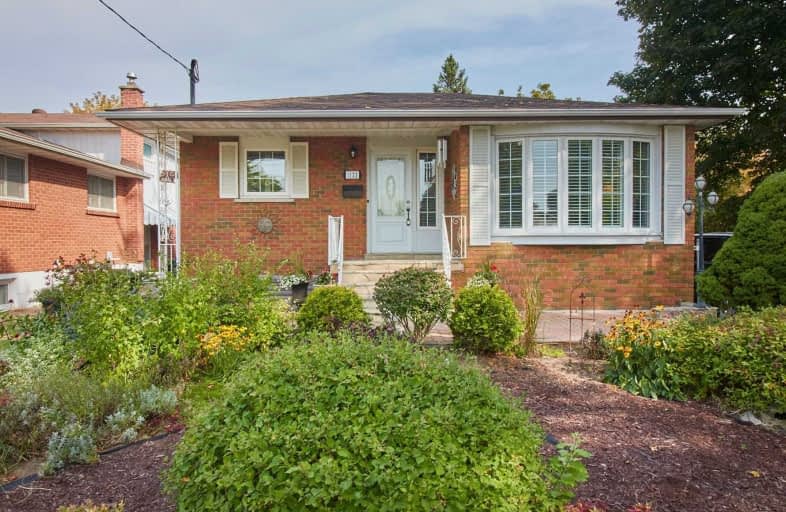
Video Tour

Campbell Children's School
Elementary: Hospital
0.94 km
St John XXIII Catholic School
Elementary: Catholic
0.86 km
St. Mother Teresa Catholic Elementary School
Elementary: Catholic
1.51 km
Forest View Public School
Elementary: Public
1.14 km
David Bouchard P.S. Elementary Public School
Elementary: Public
1.59 km
Clara Hughes Public School Elementary Public School
Elementary: Public
1.06 km
DCE - Under 21 Collegiate Institute and Vocational School
Secondary: Public
3.61 km
G L Roberts Collegiate and Vocational Institute
Secondary: Public
4.34 km
Monsignor John Pereyma Catholic Secondary School
Secondary: Catholic
2.46 km
Courtice Secondary School
Secondary: Public
3.76 km
Holy Trinity Catholic Secondary School
Secondary: Catholic
3.79 km
Eastdale Collegiate and Vocational Institute
Secondary: Public
2.35 km













