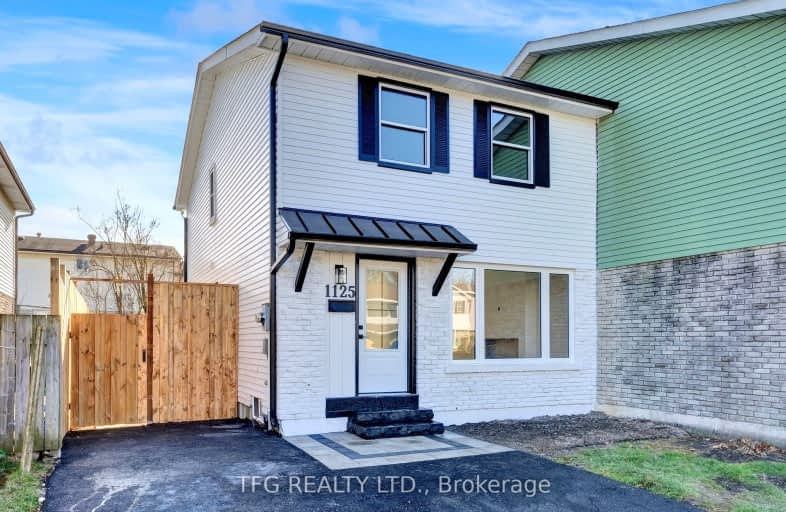Very Walkable
- Most errands can be accomplished on foot.
73
/100
Some Transit
- Most errands require a car.
42
/100
Bikeable
- Some errands can be accomplished on bike.
52
/100

Monsignor John Pereyma Elementary Catholic School
Elementary: Catholic
1.91 km
Monsignor Philip Coffey Catholic School
Elementary: Catholic
0.49 km
Bobby Orr Public School
Elementary: Public
1.32 km
Lakewoods Public School
Elementary: Public
1.00 km
Glen Street Public School
Elementary: Public
0.69 km
Dr C F Cannon Public School
Elementary: Public
0.33 km
DCE - Under 21 Collegiate Institute and Vocational School
Secondary: Public
3.19 km
Durham Alternative Secondary School
Secondary: Public
3.48 km
G L Roberts Collegiate and Vocational Institute
Secondary: Public
1.00 km
Monsignor John Pereyma Catholic Secondary School
Secondary: Catholic
1.81 km
Eastdale Collegiate and Vocational Institute
Secondary: Public
5.30 km
O'Neill Collegiate and Vocational Institute
Secondary: Public
4.52 km














