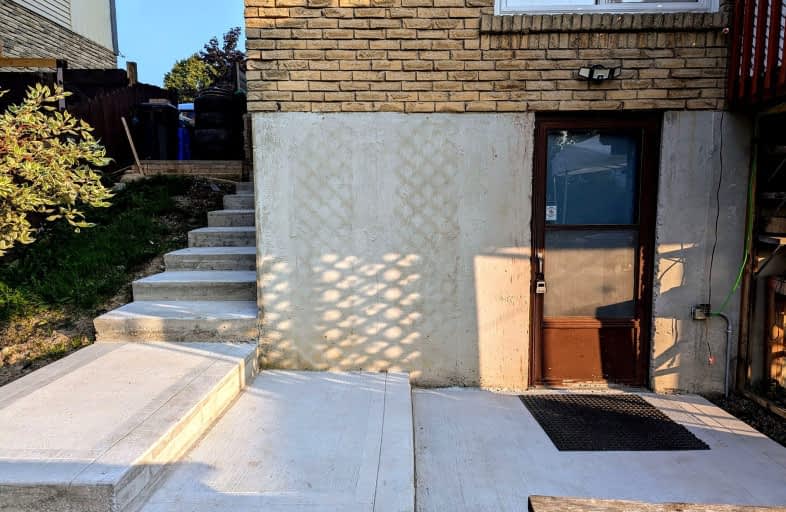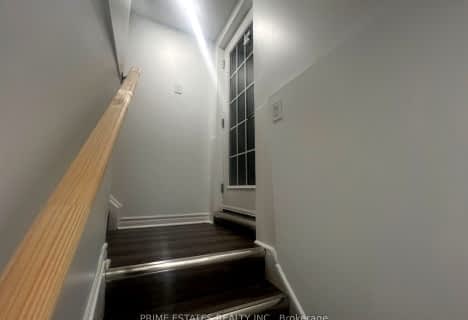Car-Dependent
- Almost all errands require a car.
Some Transit
- Most errands require a car.
Somewhat Bikeable
- Most errands require a car.

S T Worden Public School
Elementary: PublicSt John XXIII Catholic School
Elementary: CatholicHarmony Heights Public School
Elementary: PublicVincent Massey Public School
Elementary: PublicForest View Public School
Elementary: PublicClara Hughes Public School Elementary Public School
Elementary: PublicDCE - Under 21 Collegiate Institute and Vocational School
Secondary: PublicMonsignor John Pereyma Catholic Secondary School
Secondary: CatholicCourtice Secondary School
Secondary: PublicEastdale Collegiate and Vocational Institute
Secondary: PublicO'Neill Collegiate and Vocational Institute
Secondary: PublicMaxwell Heights Secondary School
Secondary: Public-
Harmony Park
0.92km -
Harmony Creek Trail
1.54km -
Knights of Columbus Park
btwn Farewell St. & Riverside Dr. S, Oshawa ON 1.72km
-
TD Bank Financial Group
1310 King St E (Townline), Oshawa ON L1H 1H9 1.19km -
Meridian Credit Union ATM
1416 King E, Clarington ON L1E 2J5 1.43km -
Localcoin Bitcoin ATM - Grandview Convenience
705 Grandview St N, Oshawa ON L1K 0V4 1.41km
- 1 bath
- 1 bed
- 2000 sqft
Bsmt-1033 Grandview Street North, Oshawa, Ontario • L1K 2S8 • Pinecrest














