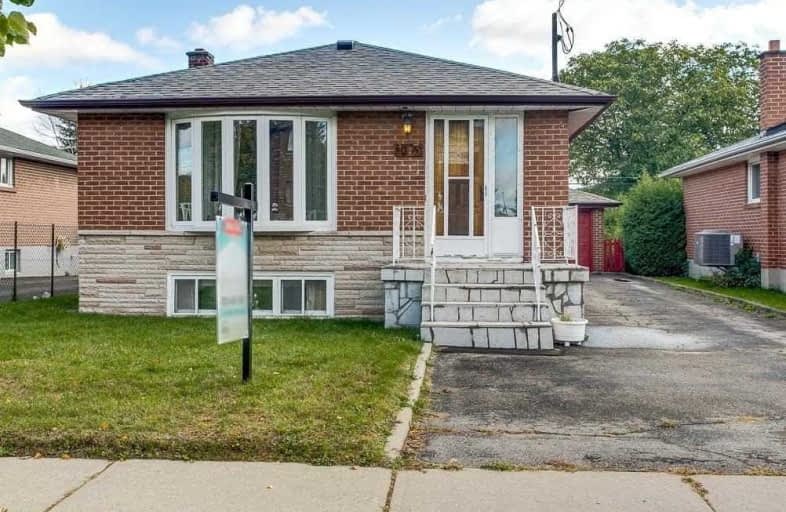
École élémentaire Antonine Maillet
Elementary: Public
1.26 km
College Hill Public School
Elementary: Public
1.33 km
St Thomas Aquinas Catholic School
Elementary: Catholic
1.25 km
Woodcrest Public School
Elementary: Public
1.31 km
Waverly Public School
Elementary: Public
0.21 km
St Christopher Catholic School
Elementary: Catholic
1.65 km
DCE - Under 21 Collegiate Institute and Vocational School
Secondary: Public
1.70 km
Father Donald MacLellan Catholic Sec Sch Catholic School
Secondary: Catholic
2.43 km
Durham Alternative Secondary School
Secondary: Public
0.60 km
Monsignor Paul Dwyer Catholic High School
Secondary: Catholic
2.53 km
R S Mclaughlin Collegiate and Vocational Institute
Secondary: Public
2.07 km
O'Neill Collegiate and Vocational Institute
Secondary: Public
2.33 km






