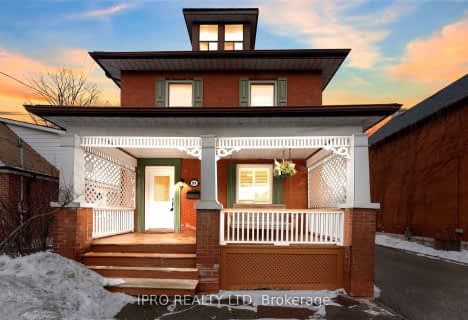
Father Joseph Venini Catholic School
Elementary: Catholic
1.24 km
Beau Valley Public School
Elementary: Public
0.55 km
Sunset Heights Public School
Elementary: Public
1.29 km
Queen Elizabeth Public School
Elementary: Public
0.67 km
Dr S J Phillips Public School
Elementary: Public
1.55 km
Sherwood Public School
Elementary: Public
1.64 km
DCE - Under 21 Collegiate Institute and Vocational School
Secondary: Public
3.84 km
Father Donald MacLellan Catholic Sec Sch Catholic School
Secondary: Catholic
2.94 km
Monsignor Paul Dwyer Catholic High School
Secondary: Catholic
2.71 km
R S Mclaughlin Collegiate and Vocational Institute
Secondary: Public
2.90 km
O'Neill Collegiate and Vocational Institute
Secondary: Public
2.51 km
Maxwell Heights Secondary School
Secondary: Public
2.42 km












