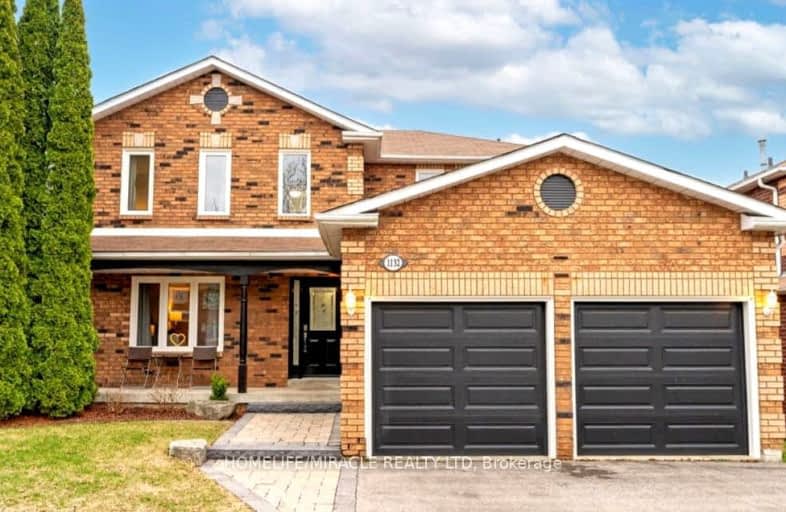Car-Dependent
- Almost all errands require a car.
17
/100
Some Transit
- Most errands require a car.
39
/100
Somewhat Bikeable
- Most errands require a car.
30
/100

Sir Albert Love Catholic School
Elementary: Catholic
1.35 km
Harmony Heights Public School
Elementary: Public
1.04 km
Vincent Massey Public School
Elementary: Public
0.60 km
Forest View Public School
Elementary: Public
1.64 km
Clara Hughes Public School Elementary Public School
Elementary: Public
1.94 km
Pierre Elliott Trudeau Public School
Elementary: Public
1.99 km
DCE - Under 21 Collegiate Institute and Vocational School
Secondary: Public
3.52 km
Monsignor John Pereyma Catholic Secondary School
Secondary: Catholic
3.96 km
Courtice Secondary School
Secondary: Public
3.91 km
Eastdale Collegiate and Vocational Institute
Secondary: Public
0.48 km
O'Neill Collegiate and Vocational Institute
Secondary: Public
2.98 km
Maxwell Heights Secondary School
Secondary: Public
3.88 km
-
Easton Park
Oshawa ON 0.49km -
Harmony Park
0.56km -
Galahad Park
Oshawa ON 1.06km
-
BMO Bank of Montreal
600 King St E, Oshawa ON L1H 1G6 1.48km -
RBC Insurance
King St E (Townline Rd), Oshawa ON 1.81km -
Meridian Credit Union ATM
1416 King E, Courtice ON L1E 2J5 1.87km














