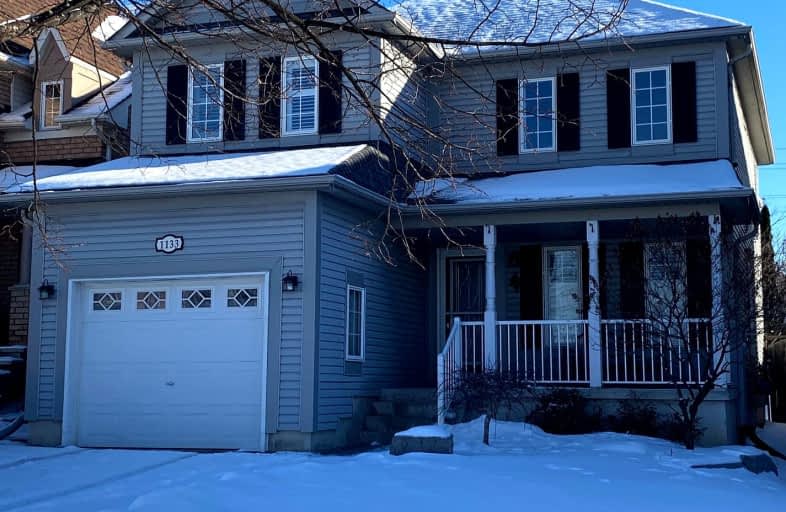Somewhat Walkable
- Some errands can be accomplished on foot.
58
/100
Some Transit
- Most errands require a car.
48
/100
Somewhat Bikeable
- Most errands require a car.
30
/100

Jeanne Sauvé Public School
Elementary: Public
1.48 km
St Kateri Tekakwitha Catholic School
Elementary: Catholic
1.57 km
Gordon B Attersley Public School
Elementary: Public
0.79 km
St Joseph Catholic School
Elementary: Catholic
0.17 km
St John Bosco Catholic School
Elementary: Catholic
1.49 km
Pierre Elliott Trudeau Public School
Elementary: Public
1.12 km
DCE - Under 21 Collegiate Institute and Vocational School
Secondary: Public
4.65 km
Monsignor Paul Dwyer Catholic High School
Secondary: Catholic
4.39 km
R S Mclaughlin Collegiate and Vocational Institute
Secondary: Public
4.51 km
Eastdale Collegiate and Vocational Institute
Secondary: Public
2.66 km
O'Neill Collegiate and Vocational Institute
Secondary: Public
3.47 km
Maxwell Heights Secondary School
Secondary: Public
1.42 km
-
Pinecrest Park
Oshawa ON 1.31km -
Sherwood Park & Playground
559 Ormond Dr, Oshawa ON L1K 2L4 1.61km -
North Oshawa Park
Oshawa ON L1G 5G9 1.98km
-
TD Bank Financial Group
981 Harmony Rd N, Oshawa ON L1H 7K5 0.52km -
Scotiabank
1350 Taunton Rd E (Harmony and Taunton), Oshawa ON L1K 1B8 0.75km -
TD Bank Financial Group
981 Taunton Rd E, Oshawa ON L1K 0Z7 0.8km














