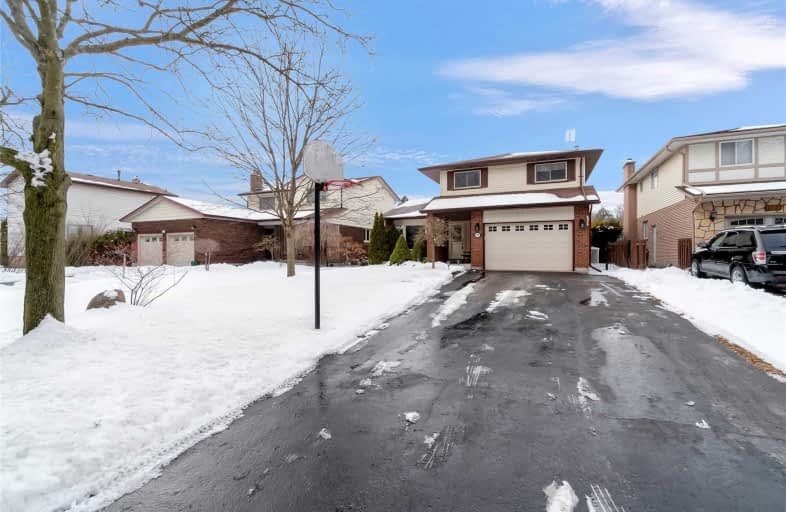
Father Joseph Venini Catholic School
Elementary: Catholic
1.18 km
Beau Valley Public School
Elementary: Public
0.60 km
Sunset Heights Public School
Elementary: Public
1.27 km
Queen Elizabeth Public School
Elementary: Public
0.63 km
Dr S J Phillips Public School
Elementary: Public
1.59 km
Sherwood Public School
Elementary: Public
1.61 km
DCE - Under 21 Collegiate Institute and Vocational School
Secondary: Public
3.89 km
Father Donald MacLellan Catholic Sec Sch Catholic School
Secondary: Catholic
2.95 km
Monsignor Paul Dwyer Catholic High School
Secondary: Catholic
2.72 km
R S Mclaughlin Collegiate and Vocational Institute
Secondary: Public
2.92 km
O'Neill Collegiate and Vocational Institute
Secondary: Public
2.55 km
Maxwell Heights Secondary School
Secondary: Public
2.41 km














