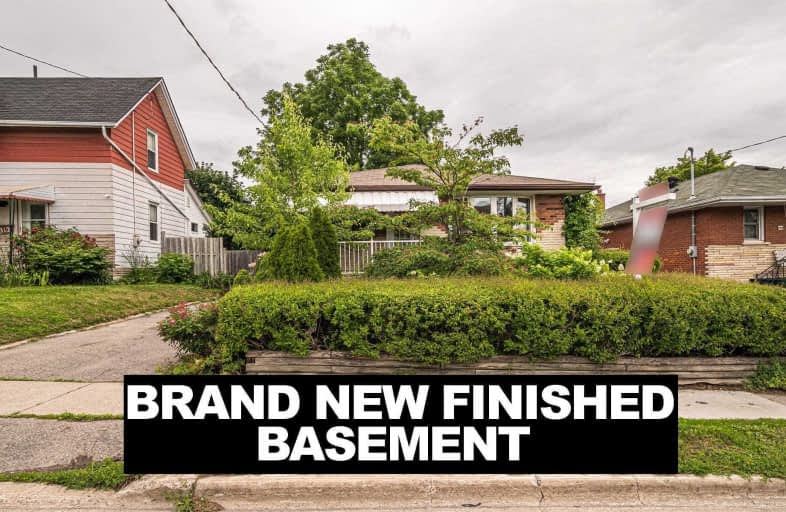
3D Walkthrough

Mary Street Community School
Elementary: Public
0.48 km
Hillsdale Public School
Elementary: Public
1.17 km
Village Union Public School
Elementary: Public
1.64 km
Coronation Public School
Elementary: Public
1.05 km
Walter E Harris Public School
Elementary: Public
1.19 km
Dr S J Phillips Public School
Elementary: Public
1.20 km
DCE - Under 21 Collegiate Institute and Vocational School
Secondary: Public
1.28 km
Durham Alternative Secondary School
Secondary: Public
1.94 km
Monsignor Paul Dwyer Catholic High School
Secondary: Catholic
2.56 km
R S Mclaughlin Collegiate and Vocational Institute
Secondary: Public
2.30 km
Eastdale Collegiate and Vocational Institute
Secondary: Public
2.25 km
O'Neill Collegiate and Vocational Institute
Secondary: Public
0.34 km













