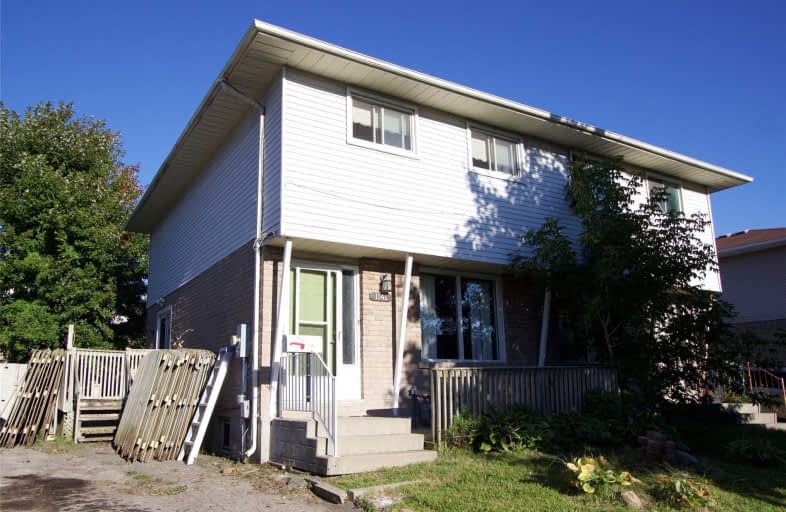Sold on Jan 20, 2019
Note: Property is not currently for sale or for rent.

-
Type: Semi-Detached
-
Style: 2-Storey
-
Lot Size: 31.64 x 95 Feet
-
Age: No Data
-
Taxes: $2,751 per year
-
Days on Site: 58 Days
-
Added: Nov 23, 2018 (1 month on market)
-
Updated:
-
Last Checked: 3 months ago
-
MLS®#: E4309684
-
Listed By: Century 21 leading edge realty inc., brokerage
Here Is Your Chance To Own A Lovely 3 Bedroom Home For Under 400K. Well Maintained. Walk Out From Kitchen To The Deck And A Nice Sized Yard. 20 Minutes Walk To The Lake. Family Oriented Neighbourhood With Schools, School Bus Route, Parks, Recreation Centre, And Public Transit. Shopping Within Walking Distance.
Extras
Shed In The Backyard. Roof Is 3 Years Old. New Fence To Be Installed On The South And East Side Of The Backyard, And Front Step To Be Fixed Prior To Closing. Exclude: Light Fixture Above The Dining Table & Appliances.
Property Details
Facts for 1141 Oxford Street, Oshawa
Status
Days on Market: 58
Last Status: Sold
Sold Date: Jan 20, 2019
Closed Date: Mar 15, 2019
Expiry Date: Sep 30, 2019
Sold Price: $350,000
Unavailable Date: Jan 20, 2019
Input Date: Nov 23, 2018
Property
Status: Sale
Property Type: Semi-Detached
Style: 2-Storey
Area: Oshawa
Community: Lakeview
Availability Date: Tbd
Inside
Bedrooms: 3
Bathrooms: 1
Kitchens: 1
Rooms: 6
Den/Family Room: No
Air Conditioning: Central Air
Fireplace: No
Washrooms: 1
Building
Basement: Finished
Heat Type: Forced Air
Heat Source: Gas
Exterior: Alum Siding
Exterior: Brick
Water Supply: Municipal
Special Designation: Unknown
Parking
Driveway: Private
Garage Type: None
Covered Parking Spaces: 2
Fees
Tax Year: 2018
Tax Legal Description: Pcl Oshawa Plan 180-4-6, Sec Oshawa; Pt Lt 4,***
Taxes: $2,751
Highlights
Feature: Fenced Yard
Feature: Lake/Pond
Feature: Library
Feature: Public Transit
Feature: Rec Centre
Feature: School
Land
Cross Street: Oxford And Wentworth
Municipality District: Oshawa
Fronting On: East
Pool: None
Sewer: Sewers
Lot Depth: 95 Feet
Lot Frontage: 31.64 Feet
Additional Media
- Virtual Tour: https://video214.com/play/pBW162qDVqS3A1MwlgDPRg/s/dark
Rooms
Room details for 1141 Oxford Street, Oshawa
| Type | Dimensions | Description |
|---|---|---|
| Living Main | 3.88 x 4.83 | Laminate |
| Dining Main | 2.19 x 3.83 | Laminate |
| Kitchen Main | 2.68 x 3.39 | Laminate, W/O To Yard |
| Master 2nd | 2.86 x 4.08 | Broadloom, Semi Ensuite |
| 2nd Br 2nd | 2.48 x 3.94 | Broadloom |
| 3rd Br 2nd | 2.50 x 2.91 | Broadloom |
| Rec Bsmt | 4.86 x 6.55 | Laminate |
| XXXXXXXX | XXX XX, XXXX |
XXXX XXX XXXX |
$XXX,XXX |
| XXX XX, XXXX |
XXXXXX XXX XXXX |
$XXX,XXX | |
| XXXXXXXX | XXX XX, XXXX |
XXXXXXX XXX XXXX |
|
| XXX XX, XXXX |
XXXXXX XXX XXXX |
$XXX,XXX | |
| XXXXXXXX | XXX XX, XXXX |
XXXXXXX XXX XXXX |
|
| XXX XX, XXXX |
XXXXXX XXX XXXX |
$XXX,XXX |
| XXXXXXXX XXXX | XXX XX, XXXX | $350,000 XXX XXXX |
| XXXXXXXX XXXXXX | XXX XX, XXXX | $365,000 XXX XXXX |
| XXXXXXXX XXXXXXX | XXX XX, XXXX | XXX XXXX |
| XXXXXXXX XXXXXX | XXX XX, XXXX | $365,000 XXX XXXX |
| XXXXXXXX XXXXXXX | XXX XX, XXXX | XXX XXXX |
| XXXXXXXX XXXXXX | XXX XX, XXXX | $369,000 XXX XXXX |

Monsignor John Pereyma Elementary Catholic School
Elementary: CatholicMonsignor Philip Coffey Catholic School
Elementary: CatholicBobby Orr Public School
Elementary: PublicLakewoods Public School
Elementary: PublicGlen Street Public School
Elementary: PublicDr C F Cannon Public School
Elementary: PublicDCE - Under 21 Collegiate Institute and Vocational School
Secondary: PublicDurham Alternative Secondary School
Secondary: PublicG L Roberts Collegiate and Vocational Institute
Secondary: PublicMonsignor John Pereyma Catholic Secondary School
Secondary: CatholicEastdale Collegiate and Vocational Institute
Secondary: PublicO'Neill Collegiate and Vocational Institute
Secondary: Public

