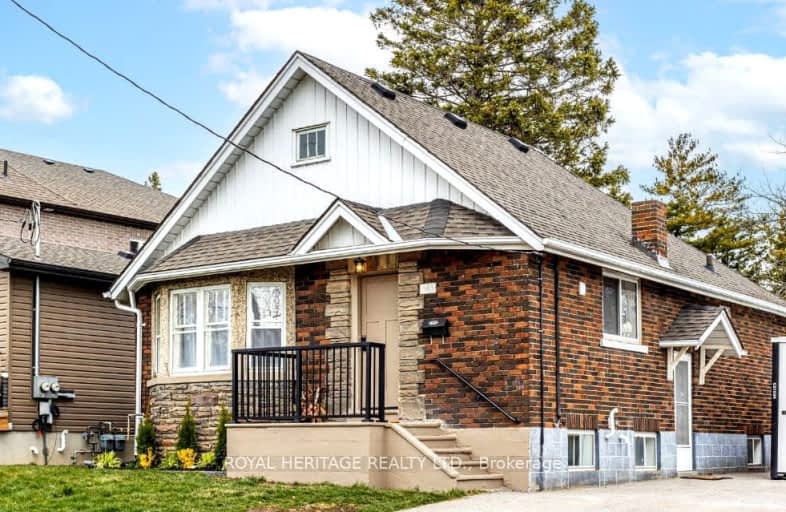Somewhat Walkable
- Some errands can be accomplished on foot.
Some Transit
- Most errands require a car.
Bikeable
- Some errands can be accomplished on bike.

Monsignor John Pereyma Elementary Catholic School
Elementary: CatholicMonsignor Philip Coffey Catholic School
Elementary: CatholicBobby Orr Public School
Elementary: PublicLakewoods Public School
Elementary: PublicGlen Street Public School
Elementary: PublicDr C F Cannon Public School
Elementary: PublicDCE - Under 21 Collegiate Institute and Vocational School
Secondary: PublicDurham Alternative Secondary School
Secondary: PublicG L Roberts Collegiate and Vocational Institute
Secondary: PublicMonsignor John Pereyma Catholic Secondary School
Secondary: CatholicEastdale Collegiate and Vocational Institute
Secondary: PublicO'Neill Collegiate and Vocational Institute
Secondary: Public-
Quick Flame Restaurant and Bar
199 Wentworth Street W, Oshawa, ON L1J 6P4 0.14km -
Fox & The Goose
799 Park Road S, Oshawa, ON L1J 4K1 1.23km -
The Jube Pub & Patio
55 Lakeview Park Avenue, Oshawa, ON L1H 8S7 1.84km
-
7-Eleven
245 Wentworth St W, Oshawa, ON L1J 1M9 0.17km -
Tim Horton's Donuts
146 Bloor Street E, Oshawa, ON L1H 3M4 1.5km -
Bakers Table
227 Bloor Street E, Oshawa, ON L1H 3M3 1.52km
-
Walters Pharmacy
140 Simcoe Street S, Oshawa, ON L1H 4G9 2.98km -
Saver's Drug Mart
97 King Street E, Oshawa, ON L1H 1B8 3.42km -
Shoppers Drug Mart
20 Warren Avenue, Oshawa, ON L1J 0A1 3.57km
-
Pizza Pizza
199 Wentworth Street W, Unit 14, Oshawa, ON L1J 6P4 0.09km -
Mary Brown's
199 Wentworth Street W, Oshawa, ON L1J 6P4 0.12km -
Quick Flame Restaurant and Bar
199 Wentworth Street W, Oshawa, ON L1J 6P4 0.14km
-
Oshawa Centre
419 King Street West, Oshawa, ON L1J 2K5 3.43km -
Whitby Mall
1615 Dundas Street E, Whitby, ON L1N 7G3 5.14km -
Canadian Tire
441 Gibb Street, Oshawa, ON L1J 1Z4 2.8km
-
Agostino & Nancy's Nofrills
151 Bloor Street E, Oshawa, ON L1H 3M3 1.41km -
The Grocery Outlet
191 Bloor Street E, Oshawa, ON L1H 3M3 1.42km -
Agostino & Nancy's No Frills
151 Bloor St E, Oshawa, ON L1H 3M3 1.45km
-
LCBO
400 Gibb Street, Oshawa, ON L1J 0B2 2.94km -
The Beer Store
200 Ritson Road N, Oshawa, ON L1H 5J8 4.14km -
Liquor Control Board of Ontario
15 Thickson Road N, Whitby, ON L1N 8W7 5.45km
-
7-Eleven
245 Wentworth St W, Oshawa, ON L1J 1M9 0.17km -
Vanderheyden's Garage
761 Simcoe Street S, Oshawa, ON L1H 4K5 1.18km -
Bawa Gas Bar
44 Bloor Street E, Oshawa, ON L1H 3M1 1.43km
-
Regent Theatre
50 King Street E, Oshawa, ON L1H 1B3 3.44km -
Landmark Cinemas
75 Consumers Drive, Whitby, ON L1N 9S2 5.12km -
Cineplex Odeon
1351 Grandview Street N, Oshawa, ON L1K 0G1 8.21km
-
Oshawa Public Library, McLaughlin Branch
65 Bagot Street, Oshawa, ON L1H 1N2 3.19km -
Clarington Public Library
2950 Courtice Road, Courtice, ON L1E 2H8 7.61km -
Whitby Public Library
405 Dundas Street W, Whitby, ON L1N 6A1 7.77km
-
Lakeridge Health
1 Hospital Court, Oshawa, ON L1G 2B9 3.83km -
Ontario Shores Centre for Mental Health Sciences
700 Gordon Street, Whitby, ON L1N 5S9 7.97km -
Glazier Medical Centre
11 Gibb Street, Oshawa, ON L1H 2J9 2.57km
-
Lakeview Park
299 Lakeview Park Ave, Oshawa ON 1.44km -
Central Park
Centre St (Gibb St), Oshawa ON 2.67km -
Sunnyside Park
Stacey Ave, Oshawa ON 2.7km
-
Scotiabank
200 John St W, Oshawa ON 3.07km -
Scotiabank
193 King St E, Oshawa ON L1H 1C2 3.43km -
Auto Workers Community Credit Union Ltd
322 King St W, Oshawa ON L1J 2J9 3.61km














