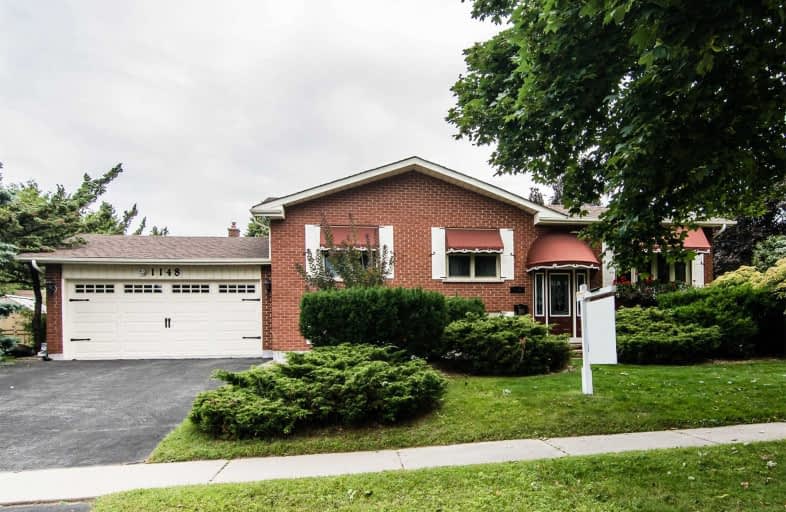
Father Joseph Venini Catholic School
Elementary: Catholic
1.15 km
Beau Valley Public School
Elementary: Public
0.63 km
Sunset Heights Public School
Elementary: Public
1.32 km
Queen Elizabeth Public School
Elementary: Public
0.66 km
Dr S J Phillips Public School
Elementary: Public
1.65 km
Sherwood Public School
Elementary: Public
1.54 km
DCE - Under 21 Collegiate Institute and Vocational School
Secondary: Public
3.94 km
Father Donald MacLellan Catholic Sec Sch Catholic School
Secondary: Catholic
3.02 km
Monsignor Paul Dwyer Catholic High School
Secondary: Catholic
2.79 km
R S Mclaughlin Collegiate and Vocational Institute
Secondary: Public
2.99 km
O'Neill Collegiate and Vocational Institute
Secondary: Public
2.61 km
Maxwell Heights Secondary School
Secondary: Public
2.34 km









