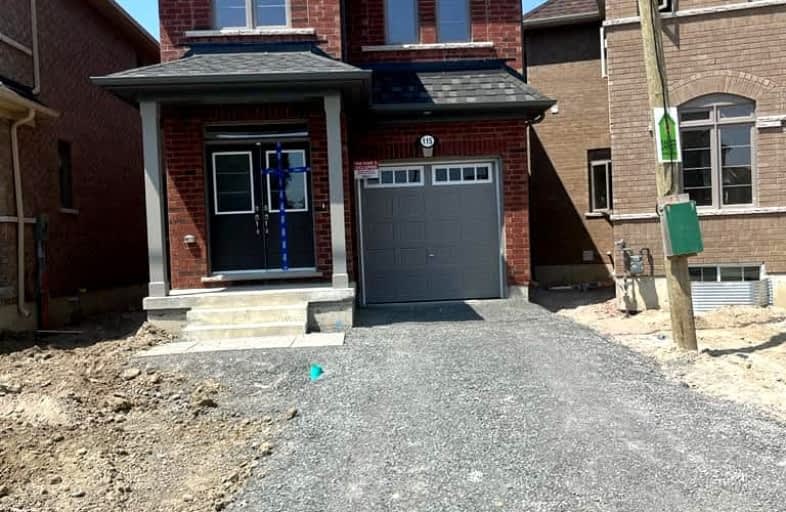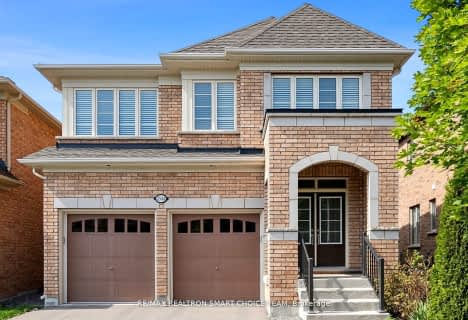Car-Dependent
- Most errands require a car.
39
/100
Good Transit
- Some errands can be accomplished by public transportation.
51
/100
Somewhat Bikeable
- Most errands require a car.
33
/100

Unnamed Windfields Farm Public School
Elementary: Public
1.12 km
Father Joseph Venini Catholic School
Elementary: Catholic
3.16 km
Sunset Heights Public School
Elementary: Public
3.98 km
St John Paull II Catholic Elementary School
Elementary: Catholic
2.69 km
Kedron Public School
Elementary: Public
2.44 km
Blair Ridge Public School
Elementary: Public
3.01 km
Father Donald MacLellan Catholic Sec Sch Catholic School
Secondary: Catholic
5.39 km
Monsignor Paul Dwyer Catholic High School
Secondary: Catholic
5.26 km
R S Mclaughlin Collegiate and Vocational Institute
Secondary: Public
5.71 km
Father Leo J Austin Catholic Secondary School
Secondary: Catholic
5.79 km
Maxwell Heights Secondary School
Secondary: Public
4.37 km
Sinclair Secondary School
Secondary: Public
5.11 km










