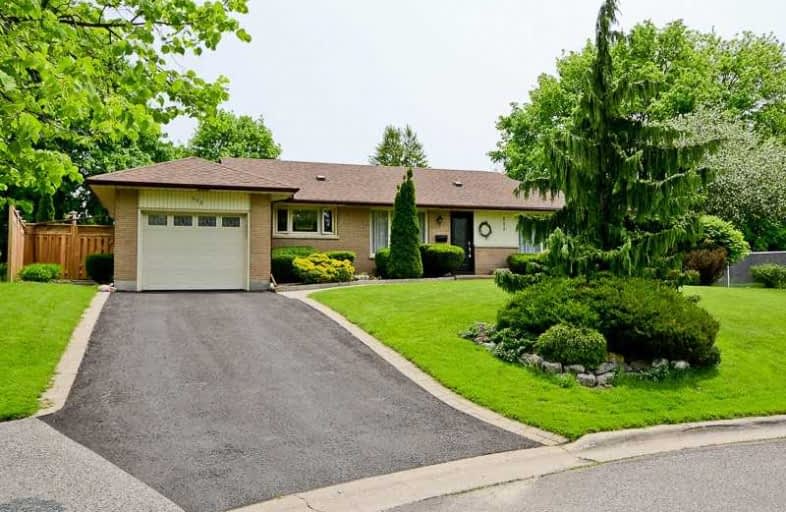
St John XXIII Catholic School
Elementary: Catholic
1.37 km
Sir Albert Love Catholic School
Elementary: Catholic
1.60 km
Harmony Heights Public School
Elementary: Public
1.67 km
Vincent Massey Public School
Elementary: Public
0.61 km
Forest View Public School
Elementary: Public
1.05 km
Clara Hughes Public School Elementary Public School
Elementary: Public
1.19 km
DCE - Under 21 Collegiate Institute and Vocational School
Secondary: Public
3.22 km
Monsignor John Pereyma Catholic Secondary School
Secondary: Catholic
3.27 km
Courtice Secondary School
Secondary: Public
3.82 km
Eastdale Collegiate and Vocational Institute
Secondary: Public
0.67 km
O'Neill Collegiate and Vocational Institute
Secondary: Public
2.99 km
Maxwell Heights Secondary School
Secondary: Public
4.66 km














