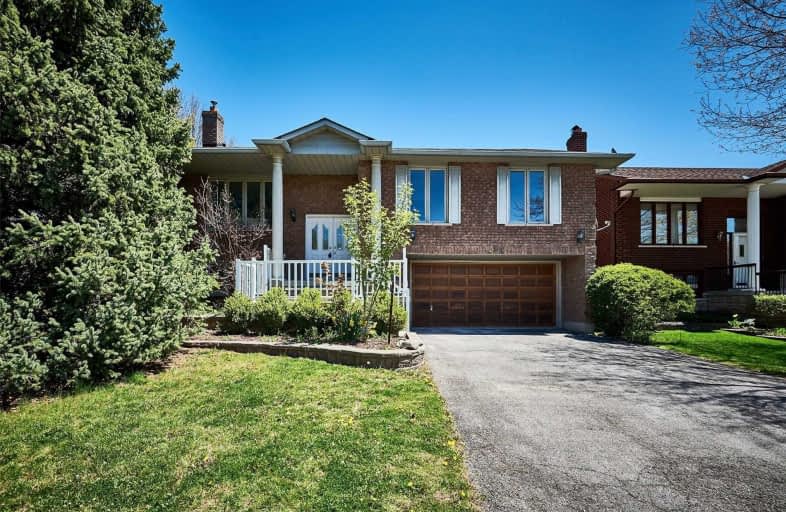
École élémentaire Antonine Maillet
Elementary: Public
0.50 km
Adelaide Mclaughlin Public School
Elementary: Public
1.49 km
Woodcrest Public School
Elementary: Public
0.65 km
Stephen G Saywell Public School
Elementary: Public
1.06 km
Waverly Public School
Elementary: Public
0.82 km
St Christopher Catholic School
Elementary: Catholic
1.04 km
DCE - Under 21 Collegiate Institute and Vocational School
Secondary: Public
1.98 km
Father Donald MacLellan Catholic Sec Sch Catholic School
Secondary: Catholic
1.66 km
Durham Alternative Secondary School
Secondary: Public
0.95 km
Monsignor Paul Dwyer Catholic High School
Secondary: Catholic
1.77 km
R S Mclaughlin Collegiate and Vocational Institute
Secondary: Public
1.33 km
O'Neill Collegiate and Vocational Institute
Secondary: Public
2.13 km














