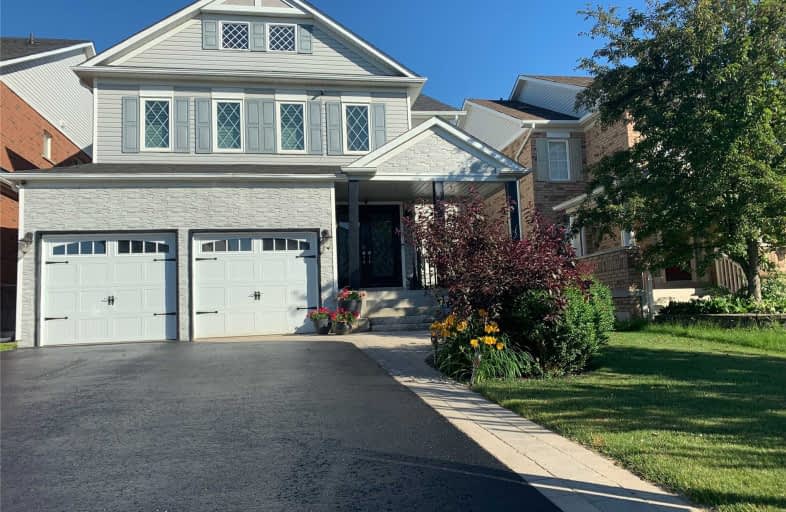
Jeanne Sauvé Public School
Elementary: Public
1.50 km
St Kateri Tekakwitha Catholic School
Elementary: Catholic
0.24 km
St Joseph Catholic School
Elementary: Catholic
1.43 km
Seneca Trail Public School Elementary School
Elementary: Public
1.37 km
Pierre Elliott Trudeau Public School
Elementary: Public
1.47 km
Norman G. Powers Public School
Elementary: Public
0.33 km
DCE - Under 21 Collegiate Institute and Vocational School
Secondary: Public
6.09 km
Courtice Secondary School
Secondary: Public
5.61 km
Monsignor Paul Dwyer Catholic High School
Secondary: Catholic
5.77 km
Eastdale Collegiate and Vocational Institute
Secondary: Public
3.75 km
O'Neill Collegiate and Vocational Institute
Secondary: Public
4.93 km
Maxwell Heights Secondary School
Secondary: Public
1.07 km














