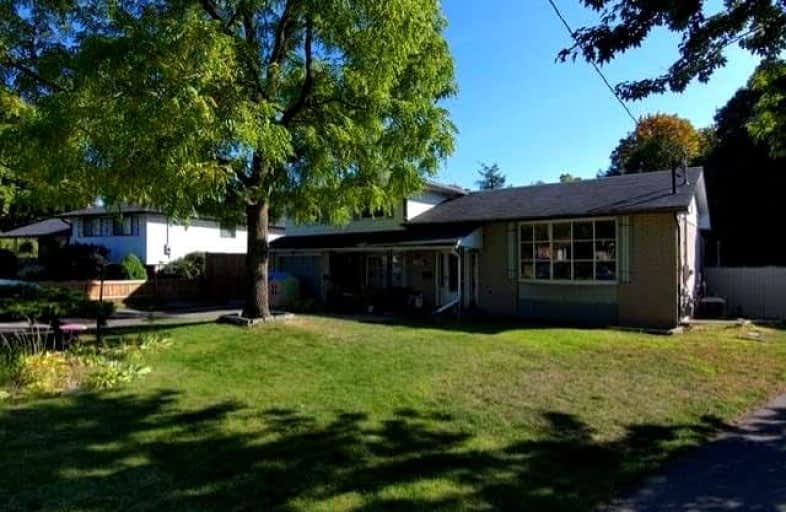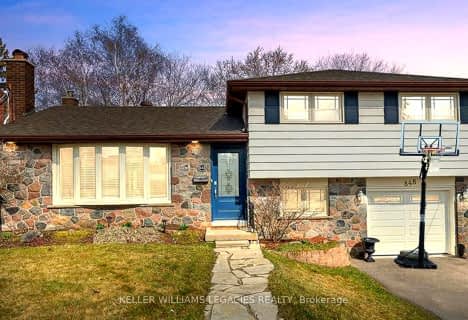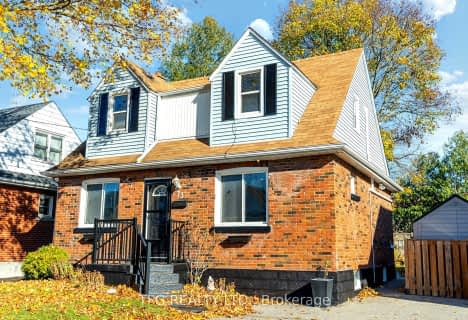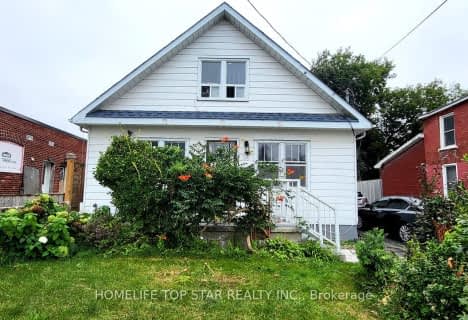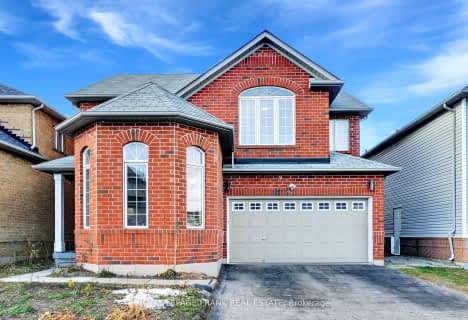
Campbell Children's School
Elementary: Hospital
1.30 km
S T Worden Public School
Elementary: Public
1.37 km
St John XXIII Catholic School
Elementary: Catholic
0.32 km
St. Mother Teresa Catholic Elementary School
Elementary: Catholic
1.51 km
Forest View Public School
Elementary: Public
0.43 km
Clara Hughes Public School Elementary Public School
Elementary: Public
1.10 km
DCE - Under 21 Collegiate Institute and Vocational School
Secondary: Public
3.73 km
Monsignor John Pereyma Catholic Secondary School
Secondary: Catholic
2.99 km
Courtice Secondary School
Secondary: Public
3.32 km
Holy Trinity Catholic Secondary School
Secondary: Catholic
3.65 km
Eastdale Collegiate and Vocational Institute
Secondary: Public
1.83 km
O'Neill Collegiate and Vocational Institute
Secondary: Public
3.86 km
