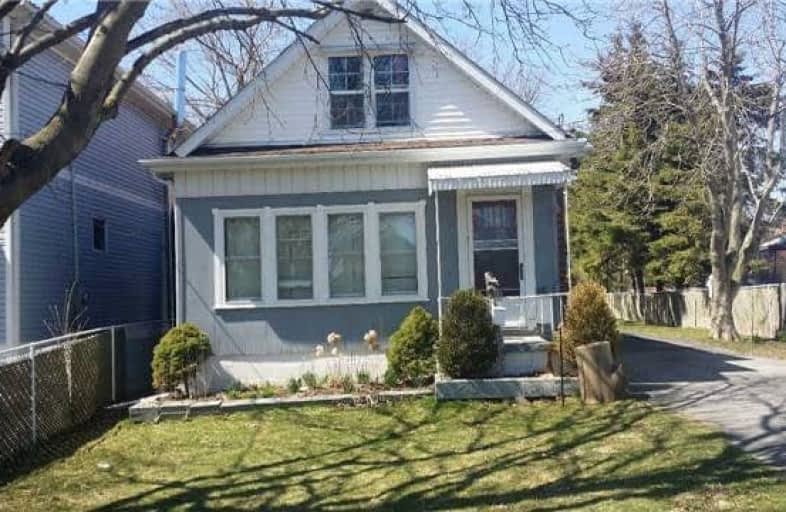Note: Property is not currently for sale or for rent.

-
Type: Detached
-
Style: 1 1/2 Storey
-
Lot Size: 44.62 x 100 Feet
-
Age: No Data
-
Taxes: $2,640 per year
-
Days on Site: 29 Days
-
Added: Sep 07, 2019 (4 weeks on market)
-
Updated:
-
Last Checked: 3 months ago
-
MLS®#: E4151798
-
Listed By: Right at home realty inc., brokerage
Welcome To 116 Thomas Street.Wow This Charming Home Is A Wonderful Starter Home. It Is Only Steps From The Oshawa Cheek And Bike Path, So You Can Get In Your Morning Ride Or Run Maybe You Would Like To Do A Bit Of Fishing. It Boasts Many Updates Such As A Newer Furnace, Hydro, Plumbing, 2 Level Deck, Roof And A Four-Season Sunroom.
Property Details
Facts for 116 Thomas Street, Oshawa
Status
Days on Market: 29
Last Status: Sold
Sold Date: Jul 03, 2018
Closed Date: Jul 26, 2018
Expiry Date: Aug 04, 2018
Sold Price: $346,500
Unavailable Date: Jul 03, 2018
Input Date: Jun 05, 2018
Property
Status: Sale
Property Type: Detached
Style: 1 1/2 Storey
Area: Oshawa
Community: Lakeview
Availability Date: Immediate
Inside
Bedrooms: 3
Bathrooms: 1
Kitchens: 1
Rooms: 6
Den/Family Room: No
Air Conditioning: None
Fireplace: No
Washrooms: 1
Building
Basement: Unfinished
Heat Type: Forced Air
Heat Source: Gas
Exterior: Brick
Water Supply: Municipal
Special Designation: Unknown
Other Structures: Garden Shed
Parking
Driveway: Private
Garage Type: None
Covered Parking Spaces: 3
Total Parking Spaces: 3
Fees
Tax Year: 2017
Tax Legal Description: Lt 34 Rcp 833
Taxes: $2,640
Highlights
Feature: Grnbelt/Cons
Feature: Park
Feature: Public Transit
Feature: River/Stream
Land
Cross Street: Wentworth And Simcoe
Municipality District: Oshawa
Fronting On: North
Pool: None
Sewer: Sewers
Lot Depth: 100 Feet
Lot Frontage: 44.62 Feet
Lot Irregularities: Irregular
Rooms
Room details for 116 Thomas Street, Oshawa
| Type | Dimensions | Description |
|---|---|---|
| Living Main | 3.00 x 5.00 | Wood Floor, Window |
| Kitchen Main | 2.81 x 4.47 | W/O To Deck, Eat-In Kitchen, Wood Floor |
| 3rd Br Main | 2.60 x 3.00 | |
| Sunroom Main | 1.69 x 5.63 | |
| 2nd Br 2nd | 2.84 x 4.64 | |
| Master 2nd | 4.82 x 5.11 |
| XXXXXXXX | XXX XX, XXXX |
XXXX XXX XXXX |
$XXX,XXX |
| XXX XX, XXXX |
XXXXXX XXX XXXX |
$XXX,XXX | |
| XXXXXXXX | XXX XX, XXXX |
XXXXXXX XXX XXXX |
|
| XXX XX, XXXX |
XXXXXX XXX XXXX |
$XXX,XXX |
| XXXXXXXX XXXX | XXX XX, XXXX | $346,500 XXX XXXX |
| XXXXXXXX XXXXXX | XXX XX, XXXX | $349,900 XXX XXXX |
| XXXXXXXX XXXXXXX | XXX XX, XXXX | XXX XXXX |
| XXXXXXXX XXXXXX | XXX XX, XXXX | $394,900 XXX XXXX |

Monsignor John Pereyma Elementary Catholic School
Elementary: CatholicMonsignor Philip Coffey Catholic School
Elementary: CatholicBobby Orr Public School
Elementary: PublicLakewoods Public School
Elementary: PublicGlen Street Public School
Elementary: PublicDr C F Cannon Public School
Elementary: PublicDCE - Under 21 Collegiate Institute and Vocational School
Secondary: PublicDurham Alternative Secondary School
Secondary: PublicG L Roberts Collegiate and Vocational Institute
Secondary: PublicMonsignor John Pereyma Catholic Secondary School
Secondary: CatholicEastdale Collegiate and Vocational Institute
Secondary: PublicO'Neill Collegiate and Vocational Institute
Secondary: Public

