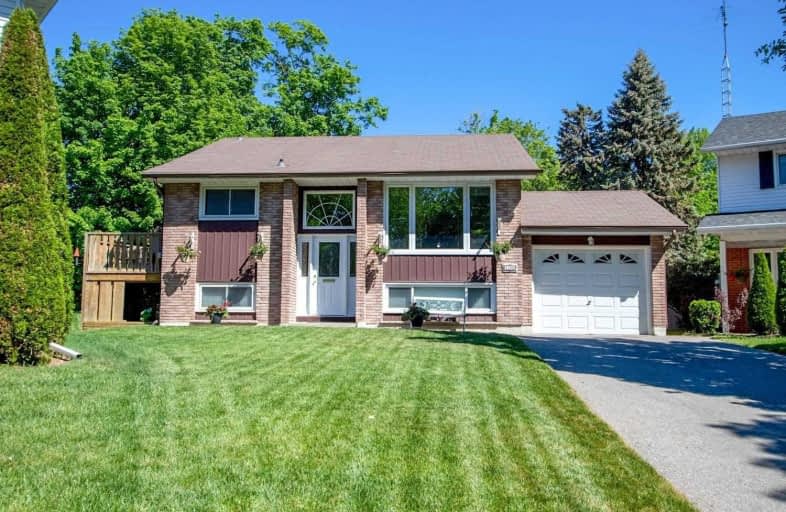
Jeanne Sauvé Public School
Elementary: Public
1.60 km
Beau Valley Public School
Elementary: Public
0.98 km
Gordon B Attersley Public School
Elementary: Public
0.81 km
St Joseph Catholic School
Elementary: Catholic
0.86 km
St John Bosco Catholic School
Elementary: Catholic
1.58 km
Sherwood Public School
Elementary: Public
1.34 km
DCE - Under 21 Collegiate Institute and Vocational School
Secondary: Public
4.17 km
Monsignor Paul Dwyer Catholic High School
Secondary: Catholic
3.52 km
R S Mclaughlin Collegiate and Vocational Institute
Secondary: Public
3.67 km
Eastdale Collegiate and Vocational Institute
Secondary: Public
2.83 km
O'Neill Collegiate and Vocational Institute
Secondary: Public
2.88 km
Maxwell Heights Secondary School
Secondary: Public
1.79 km














