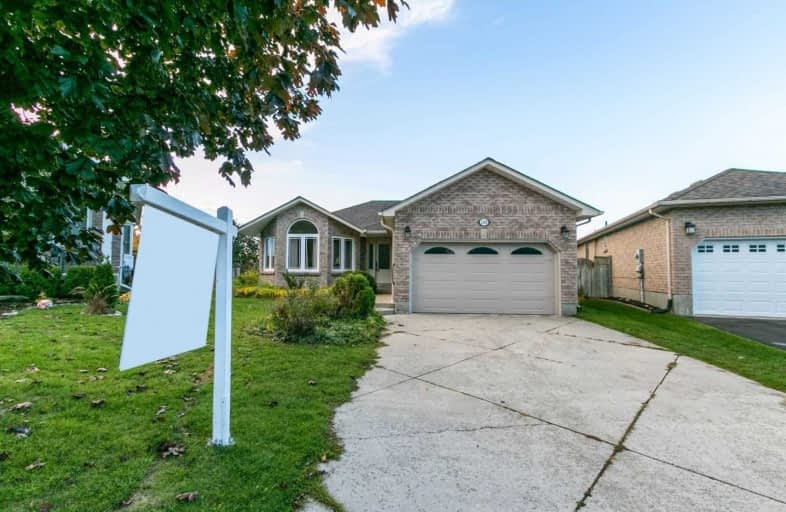
Video Tour

Jeanne Sauvé Public School
Elementary: Public
1.69 km
Beau Valley Public School
Elementary: Public
1.41 km
Harmony Heights Public School
Elementary: Public
1.45 km
Gordon B Attersley Public School
Elementary: Public
0.44 km
St Joseph Catholic School
Elementary: Catholic
0.48 km
St John Bosco Catholic School
Elementary: Catholic
1.69 km
DCE - Under 21 Collegiate Institute and Vocational School
Secondary: Public
4.27 km
Monsignor Paul Dwyer Catholic High School
Secondary: Catholic
4.01 km
R S Mclaughlin Collegiate and Vocational Institute
Secondary: Public
4.11 km
Eastdale Collegiate and Vocational Institute
Secondary: Public
2.47 km
O'Neill Collegiate and Vocational Institute
Secondary: Public
3.07 km
Maxwell Heights Secondary School
Secondary: Public
1.72 km













