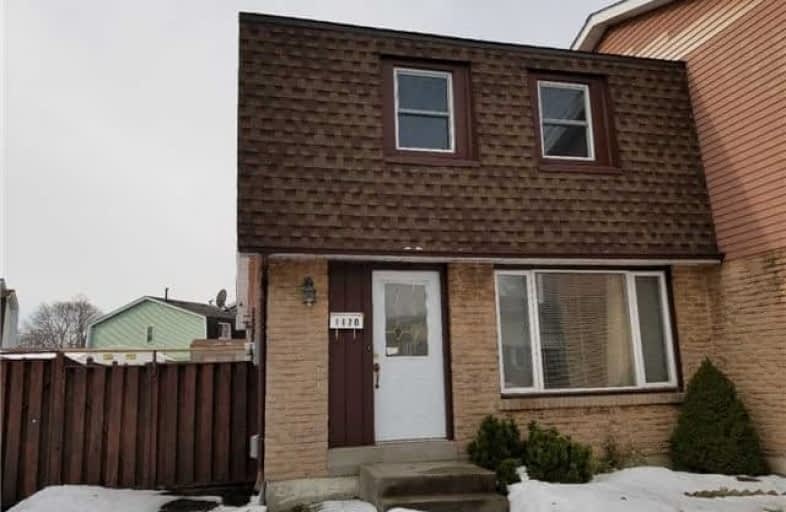Sold on Feb 25, 2018
Note: Property is not currently for sale or for rent.

-
Type: Semi-Detached
-
Style: 2-Storey
-
Size: 1100 sqft
-
Lot Size: 27.48 x 107.99 Feet
-
Age: 31-50 years
-
Taxes: $2,851 per year
-
Days on Site: 33 Days
-
Added: Sep 07, 2019 (1 month on market)
-
Updated:
-
Last Checked: 3 months ago
-
MLS®#: E4026338
-
Listed By: Sutton group realty systems inc., brokerage
Where Can You Buy A Home Under 400K That's A 15 Min Walk To The Beach?!?! Loved By The Same Family For 3 Decades! Needs Updating But Well Cared For & Just Needs A New Family To Call It Their Own! A Very Affordable Home And What A Wonderful Area To Raise Your Family W/ Lake, Schools, Transit, Parks, Shopping, Community Ctr, Library...All Close By!! Has A Great Layout With Spacious Bedrooms, Cute Fenced In Yard On The Sunny Side Of The Street!
Extras
Fridge, Stove, Exhaust, Dishwasher, B/I Wine Rack, Washer, Dryer, Gas B & E, Central Air Conditioner, Very Cute Garden Shed All Window Blinds & Coverings. See Hoodq Report, Click On Brochure For Full Area Info!!
Property Details
Facts for 1170 Oxford Street, Oshawa
Status
Days on Market: 33
Last Status: Sold
Sold Date: Feb 25, 2018
Closed Date: Mar 21, 2018
Expiry Date: Apr 30, 2018
Sold Price: $380,000
Unavailable Date: Feb 25, 2018
Input Date: Jan 23, 2018
Property
Status: Sale
Property Type: Semi-Detached
Style: 2-Storey
Size (sq ft): 1100
Age: 31-50
Area: Oshawa
Community: Lakeview
Availability Date: Tbd/Immediate
Inside
Bedrooms: 3
Bathrooms: 2
Kitchens: 1
Rooms: 6
Den/Family Room: No
Air Conditioning: Central Air
Fireplace: No
Laundry Level: Lower
Central Vacuum: N
Washrooms: 2
Building
Basement: Part Fin
Basement 2: Sep Entrance
Heat Type: Forced Air
Heat Source: Gas
Exterior: Alum Siding
Exterior: Brick
Water Supply: Municipal
Special Designation: Unknown
Other Structures: Garden Shed
Parking
Driveway: Private
Garage Type: None
Covered Parking Spaces: 2
Total Parking Spaces: 2
Fees
Tax Year: 2017
Tax Legal Description: Pcl 51-2 Sec M990; Pt Lt 51 Pl M990 Pt 16,17 40R18
Taxes: $2,851
Highlights
Feature: Beach
Feature: Fenced Yard
Feature: Marina
Feature: Park
Feature: Public Transit
Feature: School
Land
Cross Street: Wentworth St W & Oxf
Municipality District: Oshawa
Fronting On: West
Pool: None
Sewer: Sewers
Lot Depth: 107.99 Feet
Lot Frontage: 27.48 Feet
Additional Media
- Virtual Tour: http://virtualtours2go.point2homes.biz/Listing/VT2Go.ashx?hb=true&lid=269119788
Rooms
Room details for 1170 Oxford Street, Oshawa
| Type | Dimensions | Description |
|---|---|---|
| Kitchen Main | 2.90 x 4.24 | |
| Dining Main | 2.56 x 3.47 | |
| Living Main | 3.06 x 6.22 | Broadloom |
| Master 2nd | 4.88 x 3.39 | Large Closet, Laminate |
| 2nd Br 2nd | 2.90 x 4.85 | Laminate |
| 3rd Br 2nd | 2.59 x 3.44 | Laminate |
| Bathroom 2nd | - | 4 Pc Bath |
| Rec Bsmt | - | B/I Bookcase, Broadloom |
| Bathroom Bsmt | - | 2 Pc Bath, W/I Closet |
| Laundry Bsmt | - |
| XXXXXXXX | XXX XX, XXXX |
XXXX XXX XXXX |
$XXX,XXX |
| XXX XX, XXXX |
XXXXXX XXX XXXX |
$XXX,XXX |
| XXXXXXXX XXXX | XXX XX, XXXX | $380,000 XXX XXXX |
| XXXXXXXX XXXXXX | XXX XX, XXXX | $389,000 XXX XXXX |

Monsignor John Pereyma Elementary Catholic School
Elementary: CatholicMonsignor Philip Coffey Catholic School
Elementary: CatholicBobby Orr Public School
Elementary: PublicLakewoods Public School
Elementary: PublicGlen Street Public School
Elementary: PublicDr C F Cannon Public School
Elementary: PublicDCE - Under 21 Collegiate Institute and Vocational School
Secondary: PublicDurham Alternative Secondary School
Secondary: PublicG L Roberts Collegiate and Vocational Institute
Secondary: PublicMonsignor John Pereyma Catholic Secondary School
Secondary: CatholicEastdale Collegiate and Vocational Institute
Secondary: PublicO'Neill Collegiate and Vocational Institute
Secondary: Public


