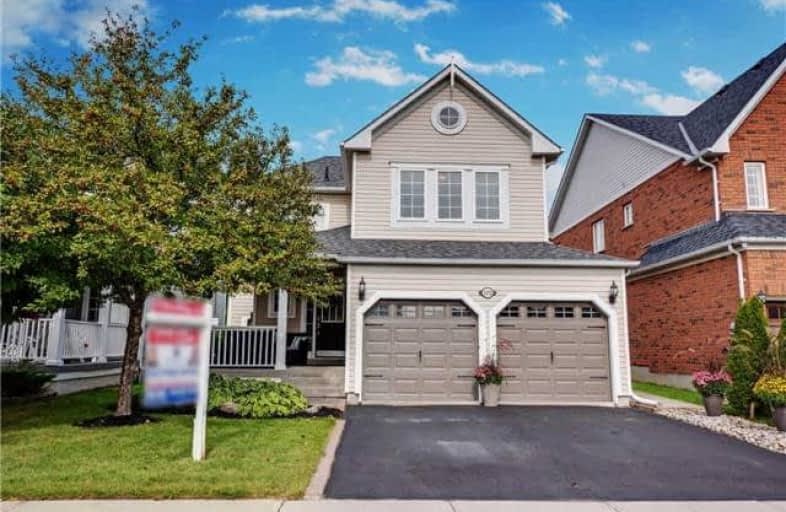
Jeanne Sauvé Public School
Elementary: Public
1.60 km
St Kateri Tekakwitha Catholic School
Elementary: Catholic
0.39 km
St Joseph Catholic School
Elementary: Catholic
1.40 km
Seneca Trail Public School Elementary School
Elementary: Public
1.51 km
Pierre Elliott Trudeau Public School
Elementary: Public
1.34 km
Norman G. Powers Public School
Elementary: Public
0.38 km
DCE - Under 21 Collegiate Institute and Vocational School
Secondary: Public
6.01 km
Monsignor John Pereyma Catholic Secondary School
Secondary: Catholic
7.14 km
Courtice Secondary School
Secondary: Public
5.46 km
Eastdale Collegiate and Vocational Institute
Secondary: Public
3.63 km
O'Neill Collegiate and Vocational Institute
Secondary: Public
4.88 km
Maxwell Heights Secondary School
Secondary: Public
1.18 km













