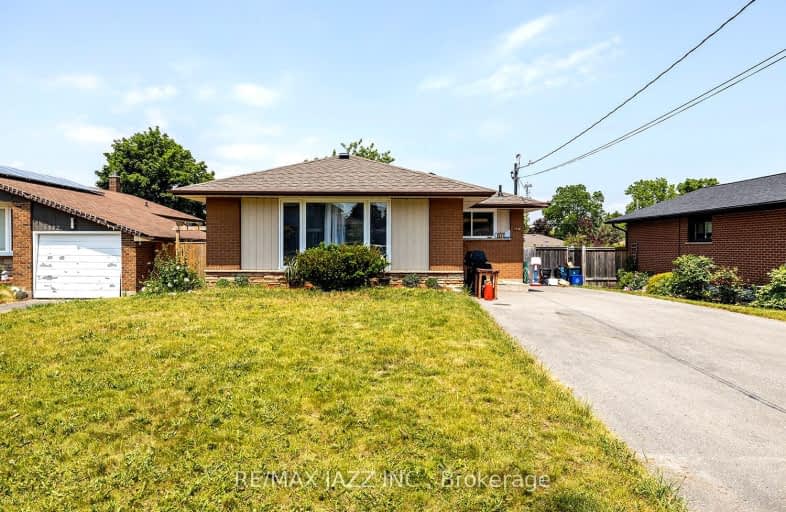Car-Dependent
- Most errands require a car.
Some Transit
- Most errands require a car.
Bikeable
- Some errands can be accomplished on bike.

Campbell Children's School
Elementary: HospitalS T Worden Public School
Elementary: PublicSt John XXIII Catholic School
Elementary: CatholicVincent Massey Public School
Elementary: PublicForest View Public School
Elementary: PublicClara Hughes Public School Elementary Public School
Elementary: PublicDCE - Under 21 Collegiate Institute and Vocational School
Secondary: PublicMonsignor John Pereyma Catholic Secondary School
Secondary: CatholicCourtice Secondary School
Secondary: PublicHoly Trinity Catholic Secondary School
Secondary: CatholicEastdale Collegiate and Vocational Institute
Secondary: PublicO'Neill Collegiate and Vocational Institute
Secondary: Public-
Bulldog Pub & Grill
600 Grandview Street S, Oshawa, ON L1H 8P4 1.53km -
Portly Piper
557 King Street E, Oshawa, ON L1H 1G3 1.88km -
The Toad Stool Social House
701 Grandview Street N, Oshawa, ON L1K 2K1 2.51km
-
McDonald's
1300 King Street East, Oshawa, ON L1H 8J4 0.52km -
Tim Horton's
1403 King Street E, Courtice, ON L1E 2S6 0.62km -
Deadly Grounds Coffee
1413 Durham Regional Hwy 2, Unit #6, Courtice, ON L1E 2J6 0.71km
-
Lovell Drugs
600 Grandview Street S, Oshawa, ON L1H 8P4 1.53km -
Eastview Pharmacy
573 King Street E, Oshawa, ON L1H 1G3 1.85km -
Saver's Drug Mart
97 King Street E, Oshawa, ON L1H 1B8 3.31km
-
Gyro Bar
1300 King St E, Oshawa, ON L1H 8J4 0.34km -
Domino's Pizza
1303 King St E, Oshawa, ON L1H 1J3 0.4km -
Harvey's
1309 King Street E, Oshawa, ON L1H 1J3 0.4km
-
Oshawa Centre
419 King Street West, Oshawa, ON L1J 2K5 5.05km -
Whitby Mall
1615 Dundas Street E, Whitby, ON L1N 7G3 7.58km -
Walmart
1300 King Street E, Oshawa, ON L1H 8J4 0.41km
-
Halenda's Meats
1300 King Street E, Oshawa, ON L1H 8J4 0.41km -
Joe & Barb's No Frills
1300 King Street E, Oshawa, ON L1H 8J4 0.41km -
FreshCo
1414 King Street E, Courtice, ON L1E 3B4 0.72km
-
The Beer Store
200 Ritson Road N, Oshawa, ON L1H 5J8 3.14km -
LCBO
400 Gibb Street, Oshawa, ON L1J 0B2 4.89km -
Liquor Control Board of Ontario
15 Thickson Road N, Whitby, ON L1N 8W7 7.67km
-
Jim's Towing
753 Farewell Street, Oshawa, ON L1H 6N4 2.66km -
Costco Gas
130 Ritson Road N, Oshawa, ON L1G 0A6 2.9km -
Mac's
531 Ritson Road S, Oshawa, ON L1H 5K5 2.99km
-
Regent Theatre
50 King Street E, Oshawa, ON L1H 1B3 3.46km -
Cineplex Odeon
1351 Grandview Street N, Oshawa, ON L1K 0G1 4.38km -
Landmark Cinemas
75 Consumers Drive, Whitby, ON L1N 9S2 8.51km
-
Clarington Public Library
2950 Courtice Road, Courtice, ON L1E 2H8 3.4km -
Oshawa Public Library, McLaughlin Branch
65 Bagot Street, Oshawa, ON L1H 1N2 3.78km -
Ontario Tech University
2000 Simcoe Street N, Oshawa, ON L1H 7K4 7.57km
-
Lakeridge Health
1 Hospital Court, Oshawa, ON L1G 2B9 4.14km -
New Dawn Medical Clinic
1656 Nash Road, Courtice, ON L1E 2Y4 2.73km -
Courtice Walk-In Clinic
2727 Courtice Road, Unit B7, Courtice, ON L1E 3A2 3.54km
-
Harmony Creek Trail
1.07km -
Knights of Columbus Park
btwn Farewell St. & Riverside Dr. S, Oshawa ON 1.43km -
Margate Park
1220 Margate Dr (Margate and Nottingham), Oshawa ON L1K 2V5 1.83km
-
TD Bank Financial Group
1310 King St E (Townline), Oshawa ON L1H 1H9 0.45km -
Meridian Credit Union ATM
1416 King E, Clarington ON L1E 2J5 0.77km -
CIBC
1423 Hwy 2 (Darlington Rd), Courtice ON L1E 2J6 0.84km














