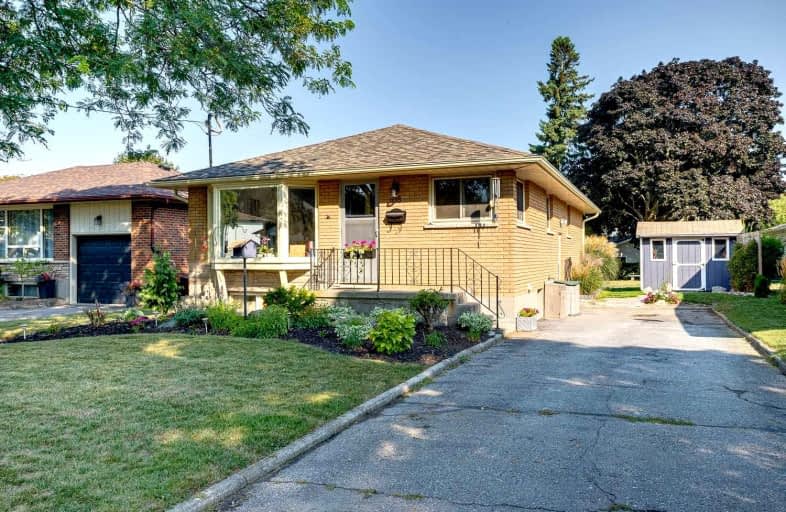
Campbell Children's School
Elementary: Hospital
1.47 km
S T Worden Public School
Elementary: Public
1.21 km
St John XXIII Catholic School
Elementary: Catholic
0.35 km
Vincent Massey Public School
Elementary: Public
1.63 km
Forest View Public School
Elementary: Public
0.24 km
Clara Hughes Public School Elementary Public School
Elementary: Public
1.19 km
DCE - Under 21 Collegiate Institute and Vocational School
Secondary: Public
3.78 km
Monsignor John Pereyma Catholic Secondary School
Secondary: Catholic
3.16 km
Courtice Secondary School
Secondary: Public
3.22 km
Holy Trinity Catholic Secondary School
Secondary: Catholic
3.65 km
Eastdale Collegiate and Vocational Institute
Secondary: Public
1.69 km
O'Neill Collegiate and Vocational Institute
Secondary: Public
3.83 km














