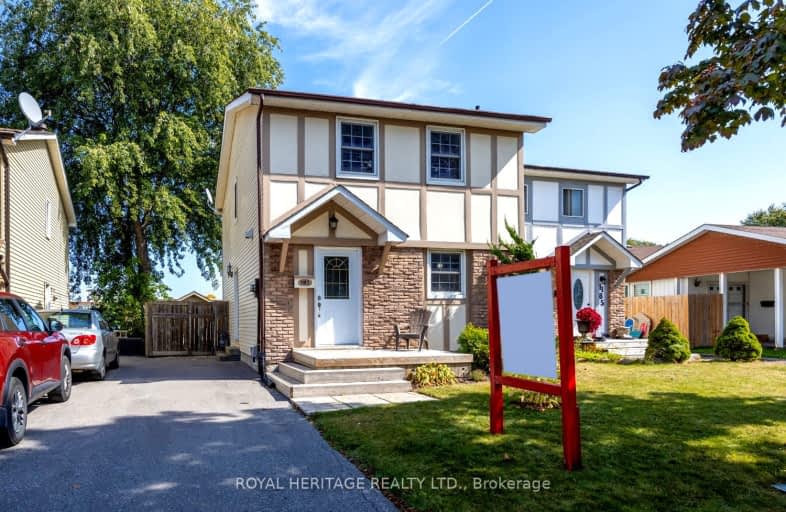Very Walkable
- Most errands can be accomplished on foot.
75
/100
Some Transit
- Most errands require a car.
44
/100
Bikeable
- Some errands can be accomplished on bike.
58
/100

Monsignor John Pereyma Elementary Catholic School
Elementary: Catholic
1.90 km
Monsignor Philip Coffey Catholic School
Elementary: Catholic
0.44 km
Bobby Orr Public School
Elementary: Public
1.24 km
Lakewoods Public School
Elementary: Public
0.82 km
Glen Street Public School
Elementary: Public
0.79 km
Dr C F Cannon Public School
Elementary: Public
0.17 km
DCE - Under 21 Collegiate Institute and Vocational School
Secondary: Public
3.31 km
Durham Alternative Secondary School
Secondary: Public
3.63 km
G L Roberts Collegiate and Vocational Institute
Secondary: Public
0.83 km
Monsignor John Pereyma Catholic Secondary School
Secondary: Catholic
1.80 km
Eastdale Collegiate and Vocational Institute
Secondary: Public
5.32 km
O'Neill Collegiate and Vocational Institute
Secondary: Public
4.63 km














