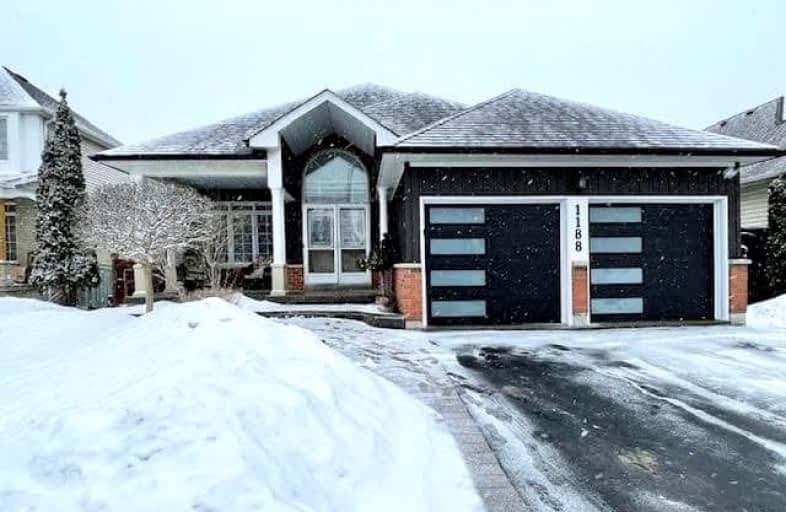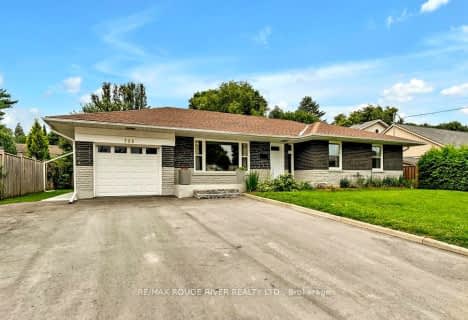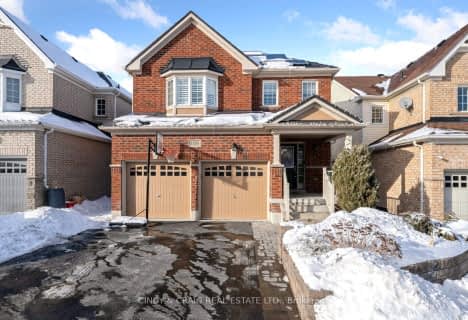
Video Tour

St Kateri Tekakwitha Catholic School
Elementary: Catholic
1.29 km
Harmony Heights Public School
Elementary: Public
1.87 km
Gordon B Attersley Public School
Elementary: Public
1.42 km
St Joseph Catholic School
Elementary: Catholic
0.99 km
Pierre Elliott Trudeau Public School
Elementary: Public
0.42 km
Norman G. Powers Public School
Elementary: Public
1.32 km
DCE - Under 21 Collegiate Institute and Vocational School
Secondary: Public
5.14 km
Monsignor John Pereyma Catholic Secondary School
Secondary: Catholic
6.18 km
Courtice Secondary School
Secondary: Public
4.93 km
Eastdale Collegiate and Vocational Institute
Secondary: Public
2.66 km
O'Neill Collegiate and Vocational Institute
Secondary: Public
4.07 km
Maxwell Heights Secondary School
Secondary: Public
1.68 km













