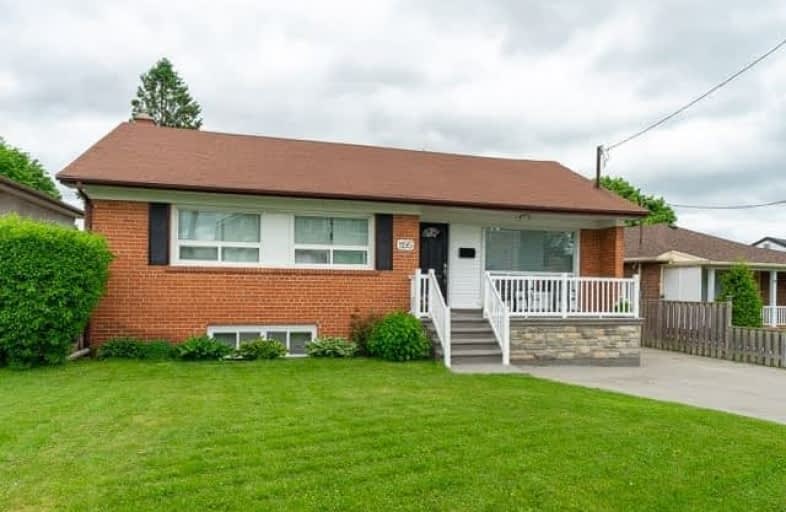
Monsignor John Pereyma Elementary Catholic School
Elementary: Catholic
1.70 km
Monsignor Philip Coffey Catholic School
Elementary: Catholic
0.66 km
Bobby Orr Public School
Elementary: Public
0.97 km
Lakewoods Public School
Elementary: Public
0.68 km
Glen Street Public School
Elementary: Public
0.81 km
Dr C F Cannon Public School
Elementary: Public
0.12 km
DCE - Under 21 Collegiate Institute and Vocational School
Secondary: Public
3.30 km
Durham Alternative Secondary School
Secondary: Public
3.71 km
G L Roberts Collegiate and Vocational Institute
Secondary: Public
0.78 km
Monsignor John Pereyma Catholic Secondary School
Secondary: Catholic
1.61 km
Eastdale Collegiate and Vocational Institute
Secondary: Public
5.16 km
O'Neill Collegiate and Vocational Institute
Secondary: Public
4.60 km






