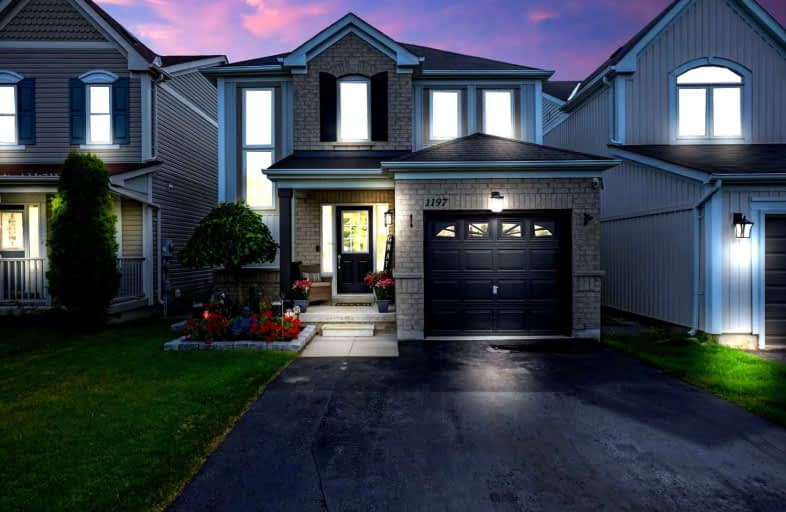
St Kateri Tekakwitha Catholic School
Elementary: Catholic
1.27 km
Harmony Heights Public School
Elementary: Public
2.32 km
Gordon B Attersley Public School
Elementary: Public
2.00 km
St Joseph Catholic School
Elementary: Catholic
1.55 km
Pierre Elliott Trudeau Public School
Elementary: Public
0.70 km
Norman G. Powers Public School
Elementary: Public
1.12 km
DCE - Under 21 Collegiate Institute and Vocational School
Secondary: Public
5.63 km
Monsignor John Pereyma Catholic Secondary School
Secondary: Catholic
6.53 km
Courtice Secondary School
Secondary: Public
4.62 km
Eastdale Collegiate and Vocational Institute
Secondary: Public
2.97 km
O'Neill Collegiate and Vocational Institute
Secondary: Public
4.61 km
Maxwell Heights Secondary School
Secondary: Public
1.94 km














