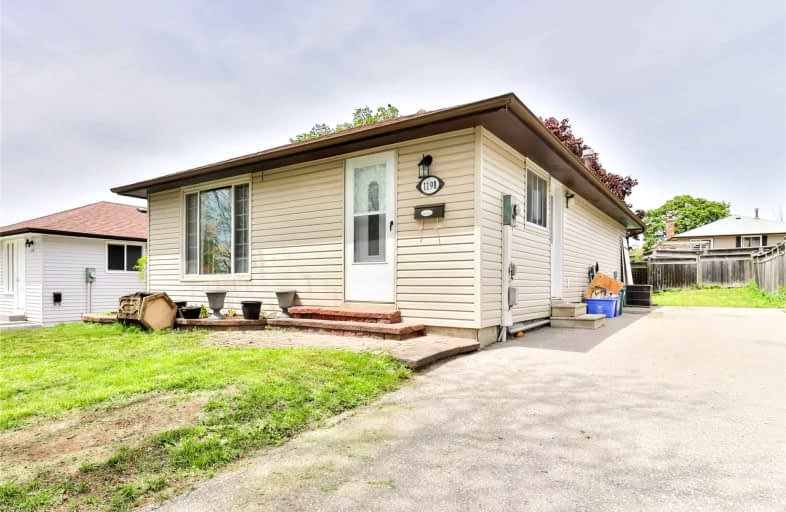
Campbell Children's School
Elementary: Hospital
0.65 km
St John XXIII Catholic School
Elementary: Catholic
1.81 km
Dr Emily Stowe School
Elementary: Public
2.39 km
St. Mother Teresa Catholic Elementary School
Elementary: Catholic
1.24 km
Forest View Public School
Elementary: Public
2.20 km
Dr G J MacGillivray Public School
Elementary: Public
1.21 km
DCE - Under 21 Collegiate Institute and Vocational School
Secondary: Public
4.74 km
G L Roberts Collegiate and Vocational Institute
Secondary: Public
4.28 km
Monsignor John Pereyma Catholic Secondary School
Secondary: Catholic
3.04 km
Courtice Secondary School
Secondary: Public
3.75 km
Holy Trinity Catholic Secondary School
Secondary: Catholic
3.17 km
Eastdale Collegiate and Vocational Institute
Secondary: Public
3.70 km














