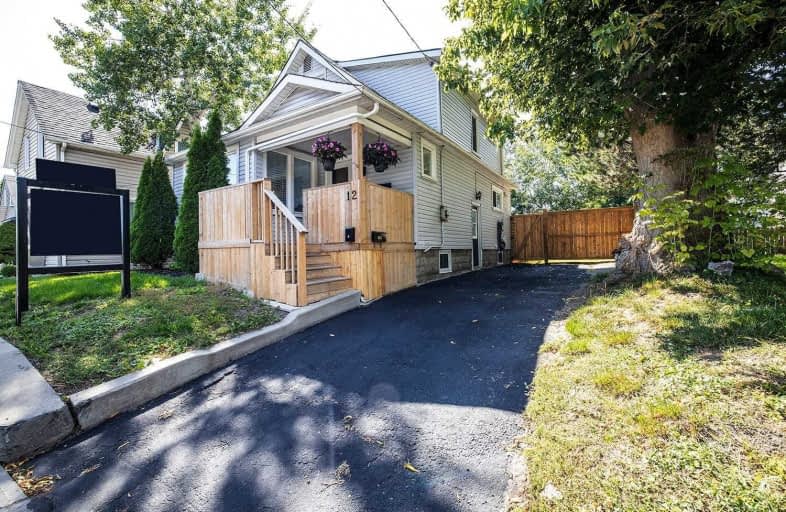
3D Walkthrough

St Hedwig Catholic School
Elementary: Catholic
1.53 km
Sir Albert Love Catholic School
Elementary: Catholic
1.49 km
Vincent Massey Public School
Elementary: Public
0.74 km
Coronation Public School
Elementary: Public
1.33 km
David Bouchard P.S. Elementary Public School
Elementary: Public
1.57 km
Clara Hughes Public School Elementary Public School
Elementary: Public
0.75 km
DCE - Under 21 Collegiate Institute and Vocational School
Secondary: Public
2.68 km
Durham Alternative Secondary School
Secondary: Public
3.78 km
G L Roberts Collegiate and Vocational Institute
Secondary: Public
4.99 km
Monsignor John Pereyma Catholic Secondary School
Secondary: Catholic
2.74 km
Eastdale Collegiate and Vocational Institute
Secondary: Public
0.88 km
O'Neill Collegiate and Vocational Institute
Secondary: Public
2.61 km









