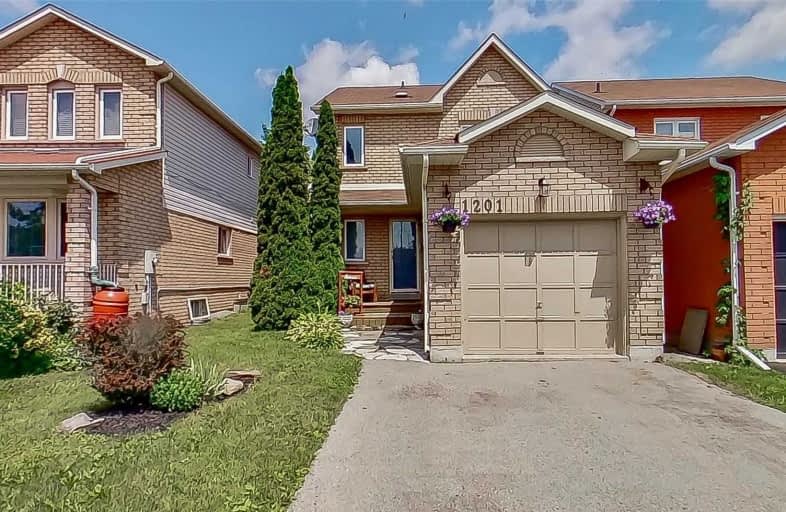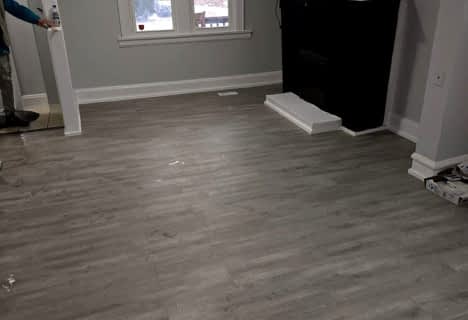
3D Walkthrough

Adelaide Mclaughlin Public School
Elementary: Public
1.71 km
St Paul Catholic School
Elementary: Catholic
1.76 km
Stephen G Saywell Public School
Elementary: Public
2.08 km
Sir Samuel Steele Public School
Elementary: Public
0.88 km
John Dryden Public School
Elementary: Public
0.87 km
St Mark the Evangelist Catholic School
Elementary: Catholic
1.09 km
Father Donald MacLellan Catholic Sec Sch Catholic School
Secondary: Catholic
1.40 km
Monsignor Paul Dwyer Catholic High School
Secondary: Catholic
1.45 km
R S Mclaughlin Collegiate and Vocational Institute
Secondary: Public
1.84 km
Anderson Collegiate and Vocational Institute
Secondary: Public
3.62 km
Father Leo J Austin Catholic Secondary School
Secondary: Catholic
2.42 km
Sinclair Secondary School
Secondary: Public
2.47 km







