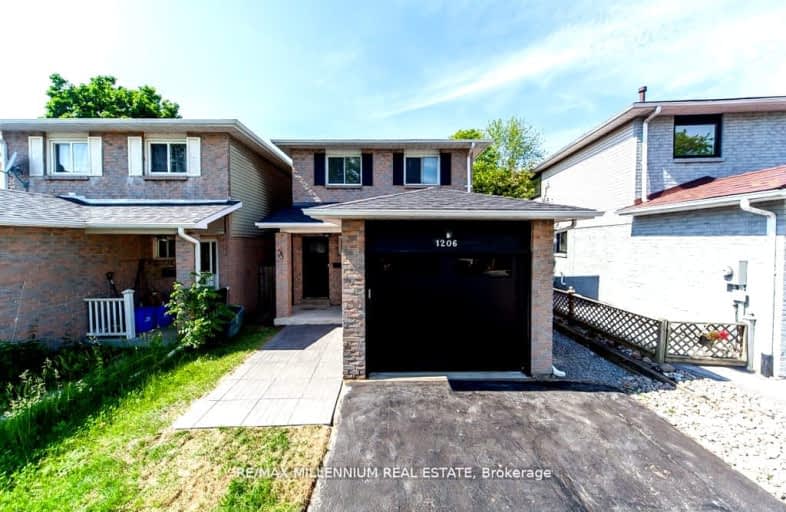Somewhat Walkable
- Some errands can be accomplished on foot.
Some Transit
- Most errands require a car.
Somewhat Bikeable
- Almost all errands require a car.

Campbell Children's School
Elementary: HospitalS T Worden Public School
Elementary: PublicSt John XXIII Catholic School
Elementary: CatholicSt. Mother Teresa Catholic Elementary School
Elementary: CatholicForest View Public School
Elementary: PublicDr G J MacGillivray Public School
Elementary: PublicDCE - Under 21 Collegiate Institute and Vocational School
Secondary: PublicG L Roberts Collegiate and Vocational Institute
Secondary: PublicMonsignor John Pereyma Catholic Secondary School
Secondary: CatholicCourtice Secondary School
Secondary: PublicHoly Trinity Catholic Secondary School
Secondary: CatholicEastdale Collegiate and Vocational Institute
Secondary: Public-
Knights of Columbus Park
btwn Farewell St. & Riverside Dr. S, Oshawa ON 2.54km -
Avondale Park
77 Avondale, Clarington ON 2.98km -
Mitchell Park
Mitchell St, Oshawa ON 3.22km
-
BMO Bank of Montreal
1425 Bloor St, Courtice ON L1E 0A1 0.21km -
Meridian Credit Union ATM
1416 King E, Courtice ON L1E 2J5 1.84km -
TD Bank Financial Group
1310 King St E (Townline), Oshawa ON L1H 1H9 1.86km














